Tserkva of St. Paraskevi, built in 1808, was founded by Jan Matczyński, an heir to the village. In line with his wish, it was designed to resemble Latin-style churches. It was a two-part structure covered with double-pitched roofs. A family crypt was located underneath the southern sacristy. The tserkva was then remodelled in 1899 and received its final form. A dome was built over the nave, and the narthex was added.
After the enforced resettlements in the 1940s, the tserkva was transformed into the filial church of Our Lady of Sorrows, branch of Roman Catholic parish of Archangel Michael in Płazów. The building was restored in the 1960s.
The three-part log church, oriented eastward, was built from pine wood, and is supported by oak sill framing and stone foundation. In the 19th century, the lintel beam from the main entrance to an older tserkva, with the date 1698, was placed under the floor of the sanctuary. Two sacristies adjoin the chancel. Over the nave there is an eight-panel dome raised on the drum, with pendentives, and topped with a false roof lantern. In the sanctuary and the narthex there are false barrel vaults with segmental arches; outside they are covered with double pitched roofs.
The interior walls are partly covered by panelling, above which we can see architectural and figurative polychrome decorations. Consecration crosses have been preserved in the chancel. In the narthex, above the entrance to the nave, we can see an inscription in Cyrillic letters, with the dates of construction (1808), and the polychrome decorations (1905). The preserved features inside include the architectural altar in the chancel, from the late 18th/early 19th century, as well as the iconostasis from 1901, between the nave and the chancel. The icons in the lower tiers are missing. On the walls there are a few icons and paintings from the 1800s.
Next to the tserkva there is a free-standing belfry from the late 19th century.
Since a new church was built in 2001 the tserkva has no longer been used.
West of the tserkva we can see a cemetery with Brusno-style tombstones (19th-20th century) and a chapel commemorating abolition of serfdom in 1848. Standing out among the gravestones, there is a classicist monument for Ignacy d’Thullie, owner of the village, made in a workshop in Lviv.
In Łówcza there are also remnants of a manorial estate, with a geometric park and a gate.
Photo: Krzysztof Zajączkowski, Marek Kuziemski - from the collection of Museum of the Eastern Borderland in Lubaczów
Gallery
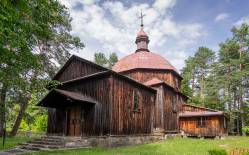
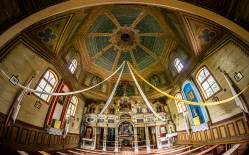
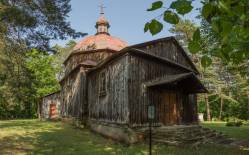
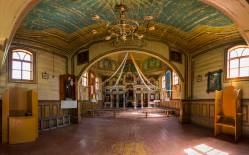
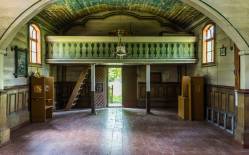
Recommended venues on the Trail
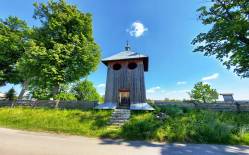
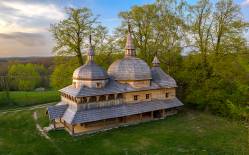
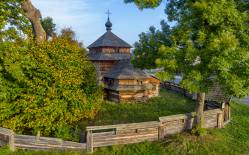
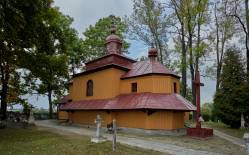



This website has been modernized with the financial support of the European Union under the Cross-Border Cooperation Programme Poland-Belarus-Ukraine 2014-2020. The responsibility for its content lies solely with the Podkarpackie Regional Tourism Board and cannot, in any case, be treated as a reflection of the position of the European Union, the Managing Authority, or the Joint Technical Secretariat of the Cross-Border Cooperation Programme Poland-Belarus-Ukraine 2014-2020.









