Tserkva of the Protection of the Holy Mother was built in 1755. In 1784 this was a filial church of the parish in Lipsko, and from the mid-19th century – branch of the parish in Krupiec (today part of Narol). During reconstruction in 1844 a sacristy was built next to the chancel, and a choir gallery was added inside.
In 1893 Joan Manastyrski created the polychrome decorations. It is presumed that around the same time more alterations were introduced. The eight-panel spherical dome with a false roof lantern was added to the structure. False wood-board ceilings were built in the narthex and chancel; the sacristy was prolonged; some door openings were expanded and windows were changed. In 1902 the iconostasis purchased in Łówcza was set up.
After the forced resettlements following WWII, the tserkva was abandoned and later it was acquired by the Roman Catholic Church. In 1994 a new church was built and since that time the tserkva is no longer used. Residents of the village and Pro Academia Narolense foundation take care of the tserkva complex.
The three-part tserkva built from pine wood is a log structure with stone foundations; it is oriented eastward. The wide skirt roof is supported on rafter tails. The walls above are clad with vertical wood boards with moulding. The nave is covered with an eight-panel dome supported on a low drum, with pendentives; the dome is topped with an onion-shaped cupola with a false roof lantern. The narthex and chancel are covered with gable roofs.
Inside, the narthex and the chancel feature false barrel vaults. The original polychrome decorations have been painted over. A fragment of the late Baroque iconostasis has been preserved. Some of the furnishings are in the holdings of museums in Łańcut and Lubaczów. A Latin inscription on the lintel in the main portal says DOMUS DEI AEDIFICATA A: D: 1755 D: 28 Apr.
Opposite the tserkva there is a two-storey wooden belfry, a post-and-frame structure, topped with a gallery and covered with a pyramid roof. There are also tombstones made in Brusno.
In the nearby forests of Roztocze there are well preserved defence structures of the so-called Molotov Line.
Photo: Alicja Mróz
Gallery
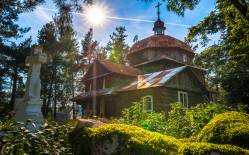
Recommended venues on the Trail
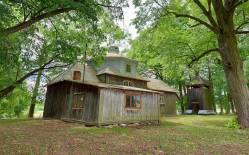
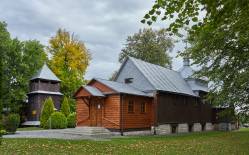
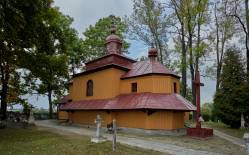
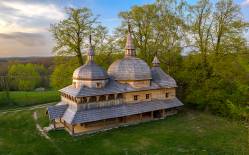



This website has been modernized with the financial support of the European Union under the Cross-Border Cooperation Programme Poland-Belarus-Ukraine 2014-2020. The responsibility for its content lies solely with the Podkarpackie Regional Tourism Board and cannot, in any case, be treated as a reflection of the position of the European Union, the Managing Authority, or the Joint Technical Secretariat of the Cross-Border Cooperation Programme Poland-Belarus-Ukraine 2014-2020.









