Tserkva of Nativity of the Most Holy Mother of God is one of the oldest and most beautiful wooden churches in Poland. According to experts in wooden architecture it was built around 1600. It was listed as a UNESCO World Heritage Site in 2013.
After the deportation of the local population in the 1940s, it was briefly used as a Roman Catholic church. Abandoned again, the building was again falling into decay. After the Greek Catholic Church regained the right to function, the tserkva was returned to the faithful in 1990.
This is a rare example of a tserkva with a gallery running along the perimeter of the chapel above the narthex. This arrangement was typical in the times before the Synod of Zamość in 1720, when each altar had to have a separate iconostasis, and on a given day only one liturgical service was held at an altar. After the Synod, side altars could be built next to the iconostasis and the “extra chapel” was no longer needed. Later it was used as a storeroom, and then it was transformed into a choir gallery.
The tserkva, oriented eastwards, comprises three parts, and a long vestibule adjoining the narthex. A skirt roof runs along the perimeter of the building. The vestibule added on the western side spoils the whole picture. The protruding log ends form brackets with a decorative profile. The log structure is also visible in the octagonal drums and octagonal, spherical domes above the chancel, nave and narthex chapel. A second, false dome, featuring a ribbed structure can be seen above the main dome of the chancel. The pastoforia have slanted wooden log ceilings. Above the skirt roof over the narthex there is a semi-open arcaded gallery, running along the old chapel.
There are two entrances into the tserkva, one on the southern and the other on the western side. The door openings feature ogee-shaped lintels. The interior design and furnishings have been preserved and include a wall painting on the southern side of the nave, dating from 1735, and depicting a scene of the Last Judgment, iconostasis from the 1600s comprising icons from the 17th and 18th centuries, and a holy table from the 1700s. Some of the church furnishings are in the holdings of the Castle Museum in Łańcut and in Lviv. The iconostasis comprises a benevolent icon of the Holy Mother. Many of the interior furnishings were lost.
Photo: Krystian Kłysewicz
Gallery
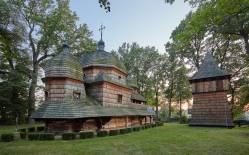
Recommended venues on the Trail
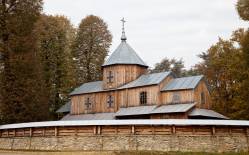
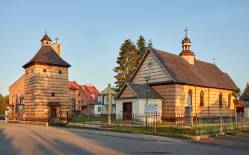
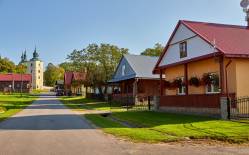
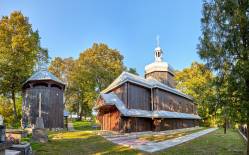



This website has been modernized with the financial support of the European Union under the Cross-Border Cooperation Programme Poland-Belarus-Ukraine 2014-2020. The responsibility for its content lies solely with the Podkarpackie Regional Tourism Board and cannot, in any case, be treated as a reflection of the position of the European Union, the Managing Authority, or the Joint Technical Secretariat of the Cross-Border Cooperation Programme Poland-Belarus-Ukraine 2014-2020.










