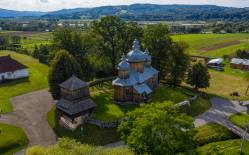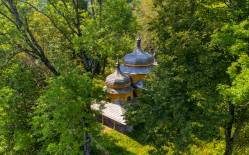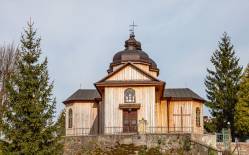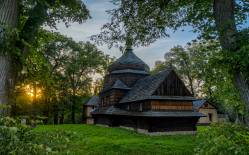In the south-eastern outskirts of the village there is a wooden parish tserkva of St. John the Baptist, since 1946 used as a Roman Catholic church. Built in 1837, the tserkva was founded by the local parish priest.
The three-part log building is oriented towards the East, and it comprises a post-and-beam tower; the whole structure is covered with vertical wood planks. The chancel, enclosed with semi-hexagonal walls, is adjoined on both sides by two sacristies. The gable roofs are covered with sheet metal. Above the nave there is a turret. The entrance is framed in a portico with two stone columns. The date of the construction as well as the names of the founder and the builders are carved on the portal leading from the porch to the pritvor. The planked doors feature the date 1838. Inside there are flat ceilings, and a projecting gallery. The floor beam between the nave and the narthex has a decorative shape. The ornamental wall paintings were contributed in 1927 by Władysław Lisowski.
The Baroque and Classicist furnishings are as old as the building. The three-tier iconostasis, painted by Józef Bogdański, comprising side doors, was renovated and completed in 1927. Interesting for their form, tondo-shaped sovereign icons are framed with laurel wreaths, and crowns on top. The Royal Doors are in a form of a vine tree, growing out from the side of the sleeping Jesse. The motif of vine became popular in the Uniate Churcha after the Synod, but its origins date from the period of Counter-Reformation when the idea of Christ the True Vine was disseminated, presenting the voice of the Church concerning the reality of the transubstantiation. In the upper section we can see a cartouche with Mother of God Nursing the Child and with symbols of papal authority. The open-work Deacons’ Doors feature tondos with figures of Obadiah and Moses. The feasts tier, in a shape of pyramid, comprises sixteen icons, and the Last Supper in the middle. The altar at the back of the iconostasis was also completed in 1927 when the canopy and the columns were added. The altar frontals feature 19th century paintings depicting the Old Testament Holy Trinity and Abraham’s offering, and on the sides the Annunciation to Joachim and the falling under the cross. The Baroque altar on the eastern wall of the chancel dating from the 1600s, was probably built by woodcarvers from Krosno.
Photo: Krystian Kłysewicz
Gallery

Recommended venues on the Trail







This website has been modernized with the financial support of the European Union under the Cross-Border Cooperation Programme Poland-Belarus-Ukraine 2014-2020. The responsibility for its content lies solely with the Podkarpackie Regional Tourism Board and cannot, in any case, be treated as a reflection of the position of the European Union, the Managing Authority, or the Joint Technical Secretariat of the Cross-Border Cooperation Programme Poland-Belarus-Ukraine 2014-2020.









