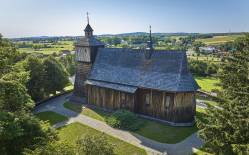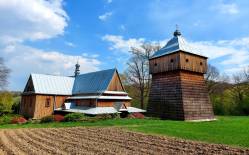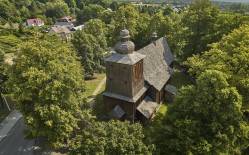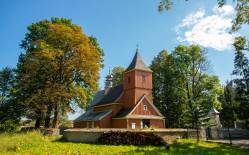Church of the Transfiguration of Our Lord in Osiek Jasielski formerly was a seat of parish. This is an example of basilica type structure and one of the oldest wooden churches in Poland.
The parish was instituted here in 1370 and the church was built in the late 15th/early 16th century, although the tradition points to year 1419. The church was significantly expanded in 1640. A bell tower with a porch was added on the western side, the roof was reconstructed and interior furnishings were changed. Later in 1840 the walls were embellished with polychrome paintings. The log church, oriented eastward, has a three-nave basilica-type layout and comprises a post-and-frame tower. The main nave is adjoined by two lower side naves. The sacristy is next to the chancel. The low tower comprises side annexes and a bell chamber. The nave and the chancel are covered with a gable roof topped with a turret. The outer walls are clad with shingles.
Inside we can see flat ceilings, and the side naves are covered with flat barrel vaults. The walls and the ceiling are decorated with neo-Baroque figural paintings. The gallery with a protruding parapet is supported on pillars, and holds pipe organs from 1905.
The most valuable furnishings include the high altar and three side altars, all in Baroque style of the 1600s, as well as a late-Gothic crucifix and a stone baptismal font, both from the 1500s.
The painting of Our Lady of Snows, once in the high altar, and a 16th century picture of Christ the Saviour, once in the side altar, were moved to the new church consecrated in 2000.
A 16th century triptych with representations of Sts. Peter and Paul, from this church now is in the holdings of the Archdiocesan Museum in Przemyśl.
The landmark is surrounded by old trees and a stone wall comprising a number of shrines.
Photo: Krystian Kłysewicz
Gallery
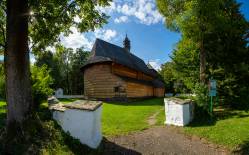
Recommended venues on the Trail



This website has been modernized with the financial support of the European Union under the Cross-Border Cooperation Programme Poland-Belarus-Ukraine 2014-2020. The responsibility for its content lies solely with the Podkarpackie Regional Tourism Board and cannot, in any case, be treated as a reflection of the position of the European Union, the Managing Authority, or the Joint Technical Secretariat of the Cross-Border Cooperation Programme Poland-Belarus-Ukraine 2014-2020.










