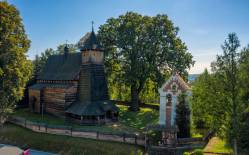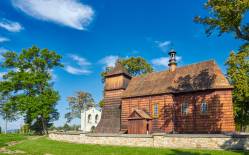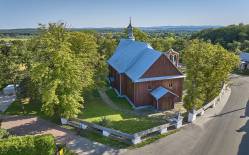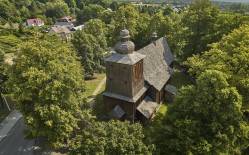Roman Catholic parish church of St. Anne in Święcany was built in 1520. A parish church, which according to the Chronicles by Jan Długosz existed in Święcany as early as the 1460s, was probably destroyed by fire. The probable date of construction of the present church was found on one of the altars in the 1700s.
The walls and the ceilings were covered with polychrome paintings in the second half of the 1500s. The alterations introduced in the 1600s included a skirt roof around the church, as well as new furnishings inside. A new free-standing bell tower built at the time was subsequently moved to adjoin the body of the nave. In 1863 a chapel of St. John of Nepomuk was built along the northern side of the nave, and then in the 1870s side annexes were added to the tower. In 1871 new polychrome decorations were painted over the old ones. The 16th century paintings on the ceiling were uncovered during conservation works in 1992–1994 and the decorative paintings by Jan Tabiński were transferred. In 2005 conservation works of the high altar were performed; in the process a few layers of paint were taken down to uncover the original decoration.
The log church comprises a post-and-frame tower. The nave is adjoined by the chapel and a porch, and the tower comprises a bell chamber and is covered with a pyramid roof. Over the nave and the cancel we can see a tall gable roof topped with a turret comprising a roof lantern.
Inside there is a flat ceiling, in the nave comprising log-frame casings supported on pillars. The chancel is separated from the nave by a ceiling beam and rood beam. The latter supports a late-Gothic Crucifixion Group from the 1500s. A portal enclosed with an ogee arch leads from the chancel to the sacristy.
The interior furnishings date from various periods between the 1400s and the 1700s. The choir gallery with painted arcades, comprises pipe organs from 1965.
Next to the church there is a brick zvonnitsa-type belfry from 1910. The church is surrounded with an old stone wall topped with wooden roofing; along its perimeter there are a few shrines.
The nearby cemetery from WWI is also worth visiting.
Photo: Krystian Kłysewicz
Gallery
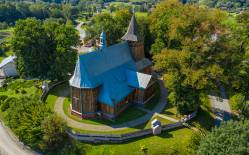
Recommended venues on the Trail



This website has been modernized with the financial support of the European Union under the Cross-Border Cooperation Programme Poland-Belarus-Ukraine 2014-2020. The responsibility for its content lies solely with the Podkarpackie Regional Tourism Board and cannot, in any case, be treated as a reflection of the position of the European Union, the Managing Authority, or the Joint Technical Secretariat of the Cross-Border Cooperation Programme Poland-Belarus-Ukraine 2014-2020.










