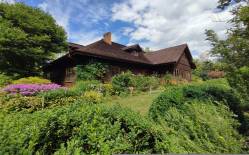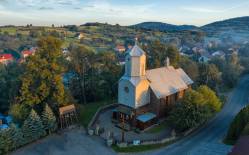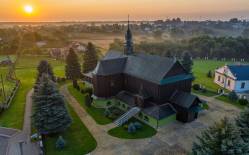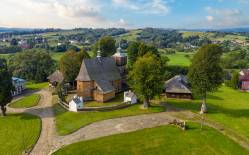The parish in Jabłonka does not have long traditions. The church was built here in 1936–1939, to the design by Bogdan Treter. Its structure makes reference to the so-called Podhale style, which is present in the landscape of Galicia owing to Stanisław Witkiewicz – father of the writer Stanisław Ignacy Witkiewicz (known as Witkacy). At the time it was recognised as the national style in Polish wooden architecture. Construction of the church was supported by Antoni Kraiński, owner of the local estate. The church was made from larch wood by a local builder-carpenter from Niebocko – Władysław Myćka.
The church has a rectangular floor plan, and the chancel is enclosed with semi-hexagonal walls. Inside, it is divided into three naves. The passage surrounding the chancel is used as a sacristy. The whole building is covered with a double-pitched roof, clad with shingles, and featuring a triangular gable end on the western side and a three-pitched section on the eastern side. A neo-Gothic bell turret can be seen on the ridge. The outer walls are clad with decorative wood boards with triangular ends.
Inside the walls, the ceiling and the parapet are clad with decorative panelling. In the main nave there is a 20th century altar with a painting of Our Lady of Częstochowa. The side naves feature the altars of Jesus and St. Stanislaus Kostka, with wooden sculptures. On the rood beam we can see the Crucifixion Group. The 19th century chandelier originally was at the Kraiński family’s manor house.
Next to the church there is a figure of the Mother of God, made in 1880 from gray sandstone. The sculpture was founded by Aniela Kraińska. Initially it stood in the garden in Hermanowice. After World War I ended, the sculpture was renovated and placed in the manorial park in Jabłonka. It was transferred to its present location on the 50th anniversary of the local parish.
In the village there is also a manor house from the late 1700s, located within a landscape park with ancient trees.
Photo: Krystian Kłysewicz
Gallery
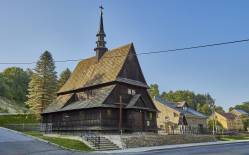
Recommended venues on the Trail



This website has been modernized with the financial support of the European Union under the Cross-Border Cooperation Programme Poland-Belarus-Ukraine 2014-2020. The responsibility for its content lies solely with the Podkarpackie Regional Tourism Board and cannot, in any case, be treated as a reflection of the position of the European Union, the Managing Authority, or the Joint Technical Secretariat of the Cross-Border Cooperation Programme Poland-Belarus-Ukraine 2014-2020.










