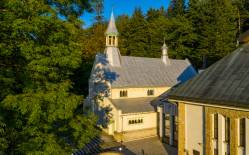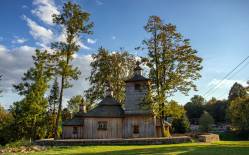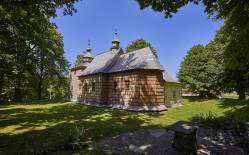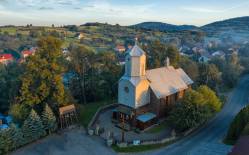The earliest reference to a wooden church in Lutcza comes from the Chronicles by Jan Długosz. The church was built in the 15th century (ca. 1464), and was reconstructed in the 1600s, when the tower was added.
Many of the architectural elements as they are today, were listed in the protocol from the inspection carried out by the Bishop of Kraków Jerzy Radziwiłł in 1595. The fire of 1670 destroyed the tower. The church was restored and consecrated again in the 18th century. The ceiling, the roof and a number of other structures date from that time.
This is a log building representing Gothic style. The chancel adjoins a brick sacristy. The nave can be entered on two sides via post-and-beam vestibules. The western vestibule is a part of the older tower. The peaked roof is covered with shingles. On the roof above the nave, we can see a hexagonal openwork turret. Below the eaves of the roof there are nicely profiled brackets. The king post truss is reinforced lengthwise.
Pleasant and cosy inside, the church features ceilings with casings alongside, supported on pillars. The chancel arch is linked by two beams carrying an early Baroque crucifix. The windows in the chancel are enclosed in ogee arches. In the eastern wall we can see a small window cut out in the shape of four-leaf clover. A late Gothic stone portal with bar tracer, dating from the 1500s, leads from the chancel to the sacristy. The iron doors beautifully fitted with decorative lattice as well as the barrel vaults in the sacristy date from the same period. Impressive wall paintings, figural and ornamental, can be seen in the chancel. The lush Baroque interior furnishings include the pulpit, pipe organ casing, confessionals and benches. The high altar holds a bass-relief depicting the Assumption of the Virgin Mary. The side altars date from the 19th century. In 2004 a remnant of an Apostolic chandelier, from the time of the church consecration, was uncovered on the southern wall.
In Lutcza you can also see over sixty different roadside shrines.
Photo: Krystian Kłysewicz
Gallery
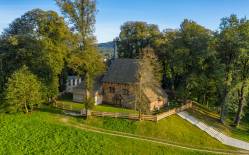
Recommended venues on the Trail



This website has been modernized with the financial support of the European Union under the Cross-Border Cooperation Programme Poland-Belarus-Ukraine 2014-2020. The responsibility for its content lies solely with the Podkarpackie Regional Tourism Board and cannot, in any case, be treated as a reflection of the position of the European Union, the Managing Authority, or the Joint Technical Secretariat of the Cross-Border Cooperation Programme Poland-Belarus-Ukraine 2014-2020.










