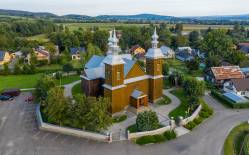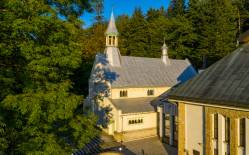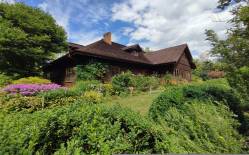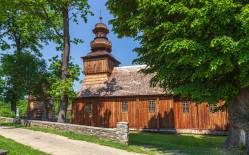The church in Golcowa is one of the oldest landmarks of wooden sacral architecture representing Gothic style; it probably dates from the 15th century. It was built from larch wood. Its truss-log-bracket construction represents one of the oldest types of structural systems used in wooden churches. Despite the numerous reconstructions and alterations which significantly changed the body of the building, it retains numerous components of the original building.
The log church consists of two parts, and is oriented towards the east. The porches represent a post and beam structure and are clad with wood boards. The rectangular chancel is enclosed from the east with semi-hexagonal walls. The chancel windows are enclosed in ogee arches. A portal with polychrome ornaments leads into the sacristy. A well-preserved king post truss is very interesting. The internal part of the nave is roofed with a flat ceiling which is supported on pillars added later. A Baroque crucifix can be seen on the rood beam. The walls are decorated with architectural painting and the ceiling with figural polychromes.
The furnishings include a Gothic baptismal font made of stone and dated to the late 1400s as well as its late Baroque cover, the high altar as well as the side altars from the first half of the 1700s, and the pulpit from the 1600s.
The old part of the rafter framing retains a set of markings from the time when the church was built. The carpenters’ signatures were cut with a chisel with semicircular ending, 3-4 cm in length and approx. 0.5 cm in depth, and their number corresponds to the order of the coupling rod, counting from the chancel (from east towards west); these were always located near the truss.
During renovation works inside the church in 2014–2018, a few layers of paint were removed from the walls in order to uncover the 19th century polychrome by Jan Tabiński. The original colours were restored in the altars and the pulpit.
Next to the church there is a 20th century lumber-room, restored in 2018. Today is holds an exposition of sacral artefacts. It is also used during educational activities and workshops.
Photo: Krystian Kłysewicz
Gallery
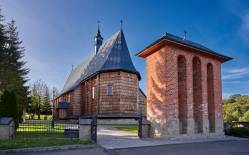
Recommended venues on the Trail



This website has been modernized with the financial support of the European Union under the Cross-Border Cooperation Programme Poland-Belarus-Ukraine 2014-2020. The responsibility for its content lies solely with the Podkarpackie Regional Tourism Board and cannot, in any case, be treated as a reflection of the position of the European Union, the Managing Authority, or the Joint Technical Secretariat of the Cross-Border Cooperation Programme Poland-Belarus-Ukraine 2014-2020.










