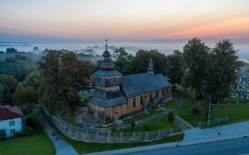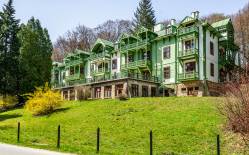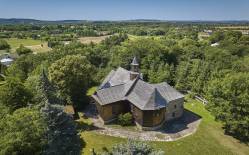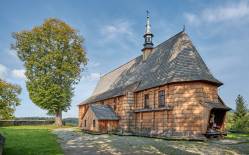Church of the Immaculate Conception of the Blessed Virgin Mary in Jasienica Rosielna was built in 1770. It was founded by Marianna and Ignacy Załuski, and consecrated in 1798.
The late-Baroque, three-nave church is a log structure, oriented towards the East. Next to the chancel there is a sacristy and a small storeroom. At the front we can see two towers, one with a clock from 1810, as well as the vestibule wall with a triangular gable end. The post-and-frame towers at the top feature Baroque cupola-shaped lanterns. Another vestibule is located at the side of the nave. The split-height ridge roof features a hexagonal bell turret.
Inside there are three naves, separated by two rows of pillars connected by arches. There is a coved ceiling, common for the nave and the chancel. Comprising 18th century rococo pipe organ casing, the gallery with decoratively shaped parapet, is supported on two pillars.
The rood beam, cut in a wavy shape, holds a rococo style Crucifixion Group from the 1700s. The figural, ornamental and illusionist wall paintings were contributed in 1870 by Jan Tabiński, and revamped in 1930 by Marian Stroiński. On the ceiling in the chancel, the nave and the vestibule we can see lush figural polychrome paintings; the whole arrangement is completed with ornamental motif of plant runners. There are also visible consecration crosses from the 1700s. The high altar and the two side altars as well as the pulpit, confessionals and founders’ benches, all in rococo style, date from the 1700s. The high altar holds a Gothic painting of the coronation of the Holy Mother. There is also an interesting Baroque baptismal font with a rococo-style wooden cover. On the walls we can see portraits of the church founders and epitaphs for the Załuski family from the 19th century. In the vestibule there is a crucifix from 1710, partly damaged by fire. Underneath the chancel there are crypts.
An interesting artifact preserved here is a 19th century altar screen with the scene of crucifixion, which is used as a covering for the high altar during Lent.
Near the church there is a brick zvonnitsa-type belfry from 1928, designed by Stanisław Bergman, an artist from Krosno. It holds a Gothic bell from the 1400s, and two bells made in 1958 by the renowned Felczyński Bell-Foundry. Along the fencing we can see a 19th century shrine of Our Lady of the Immaculate Conception.
Jasienica Rosielna had municipal rights for two centuries, and was known for the craft of weaving which was the most common occupation of the local people.
Photo: Krystian Kłysewicz
Gallery
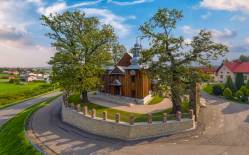
Recommended venues on the Trail



This website has been modernized with the financial support of the European Union under the Cross-Border Cooperation Programme Poland-Belarus-Ukraine 2014-2020. The responsibility for its content lies solely with the Podkarpackie Regional Tourism Board and cannot, in any case, be treated as a reflection of the position of the European Union, the Managing Authority, or the Joint Technical Secretariat of the Cross-Border Cooperation Programme Poland-Belarus-Ukraine 2014-2020.










