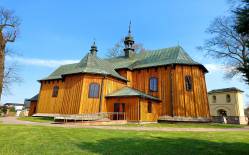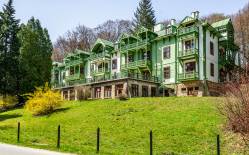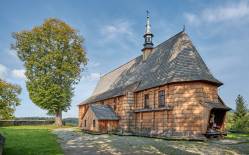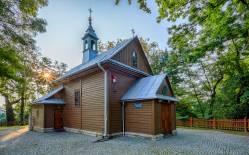The first local church was built in 1461. In the 16th century, the building was converted into a Calvinist church. It returned to its original function in 1600. The next temple was built in the years 1736–1740. She was placed under the care of St. Margaret.
On the north side, in 1873, the chapel of the Heart of Jesus was added, and in 1895, the church was extended towards the west. In 1982, the wooden church was raised one and a half meters and the lower church was made of concrete, also sinking one and a half meters into the ground. The effect is quite surprising and evokes various aesthetic feelings. In the years 1983–1990 the church was completely restored.
The church is covered by a gable roof with a orchid truss, which was renovated in the 1980s - the old steel sheeting was replaced with new copper roofing. Around the church, within the fence, there are four brick chapels dating from 1984.
Inside, there is a figural polychrome from 1897, painted in the presbytery and nave by the painter Jan Tabiński from Rzeszów. The main late-baroque altar dates from 1750 and was completed and modified in 1898 by local craftsmen. In the main field, there is a sculpture of crucified Christ, the Last Supper on the bolt, and St. Małgorzata, patron of the church. The side altars come from the 18th century. In the upper chapel of the Sacred Heart of Jesus, there is an epitaph of Leon and Zofia Gołaszewski. The temple also has a late-baroque pulpit with regency-style ornaments, a gothic baptismal font in the shape of a chalice with a cup decorated with thirteen coats of arms, topped with a sculpture of the Baptism of Christ.
Under the presbytery, there were crypts with the earthly remains of patrons. However, they were destroyed during the reconstruction of the church. The crypts were reconstructed in 1995 and the bones were put into them again.
In the village, the Gołaszewski manor house from the 17th century has been preserved. It is surrounded by the remains of a landscape park. You can still see the remains of the old earth fortifications, because it was a fortified manor house built on a slope and surrounded by ponds.
Photo: Krystian Kłysewicz
Gallery
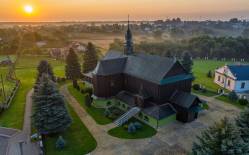
Recommended venues on the Trail



This website has been modernized with the financial support of the European Union under the Cross-Border Cooperation Programme Poland-Belarus-Ukraine 2014-2020. The responsibility for its content lies solely with the Podkarpackie Regional Tourism Board and cannot, in any case, be treated as a reflection of the position of the European Union, the Managing Authority, or the Joint Technical Secretariat of the Cross-Border Cooperation Programme Poland-Belarus-Ukraine 2014-2020.










