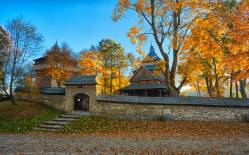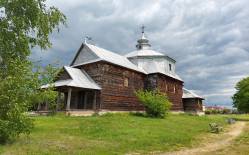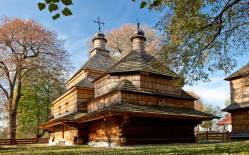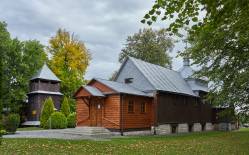Tserkva of Immaculate Conception of the Virgin Mary was built in 1781. It was renovated many times in the 1800s and 1900s. The polychrome decorations date from 1882. In the late 19th/early 20th century additional floor was added to the narthex and the choir gallery was placed there; a stone substructure was made. In the early 1900s a sacristy was built next to the chancel, and in 1924 a porch was added to the narthex. In 1937 the old bell tower was dismantled and replaced with a new brick zvonnitsa-type belfry also used as the gate.
After the local Greek Catholic population was resettled from here, the tserkva was not used until the 1960s. The building was falling into ruin, and the furnishings, which gradually were destroyed, were moved to the Regional Repository of Historical Artefacts in Łańcut. Since 1971 it has been used as a filial church of the parish in Oleszyce. In the 1980-90 the church was thoroughly restored. Despite the numerous alterations, the tserkva still represents an archaic-style tripartite structure, typical for Ruthenian churches.
The three-part log building has stone base substructure. The nave is covered with four-pitched two-tier dome topped with a false roof lantern. Another two-tier log dome is over the chancel. There once was another dome over the narthex, however it was replaced with a false barrel vault with segmental arch. A skirt roof supported on log tails runs around the tserkva. The log walls in the main chambers are topped with decorative wooden cornices. Over the dome of the nave there is a large false roof lantern topped with an onion-shaped cupola. Over the other two chambers there are decorative pinnacles. The outer walls are covered with vertical wood planks with moulding.
Inside, the wide entrance leading from the narthex to the nave is framed with a segmental arch.
In the nearby cemetery we can see old tombstones from the renowned stone-craft workshops in Brusno.
Photo: Krystian Kłysewicz, Tomasz Michalski - from the collection of Museum of the Eastern Borderland in Lubaczów
Gallery
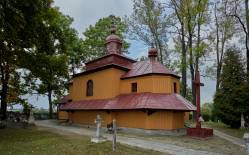
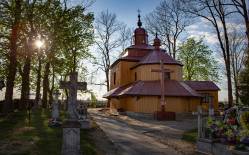
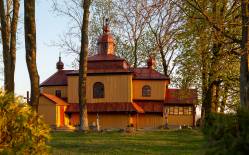
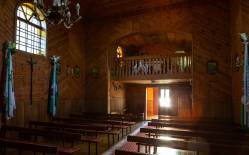
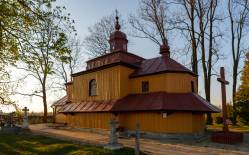
Recommended venues on the Trail



This website has been modernized with the financial support of the European Union under the Cross-Border Cooperation Programme Poland-Belarus-Ukraine 2014-2020. The responsibility for its content lies solely with the Podkarpackie Regional Tourism Board and cannot, in any case, be treated as a reflection of the position of the European Union, the Managing Authority, or the Joint Technical Secretariat of the Cross-Border Cooperation Programme Poland-Belarus-Ukraine 2014-2020.










