Tserkva of St. Paraskevi was presumably built in the late 1500s (according to some researchers in 1583) or in the first half of the 1600s and is one of the oldest wooden tserkvas in Poland. In the 1700s it was thoroughly reconstructed, then it was again remodelled in 1832–1845.
In 2012 the tserkva was entered onto the list of the World Monuments Watch, comprising one hundred valuable landmarks worldwide in danger of destruction. On 21 June 2013 it was entered onto the UNESCO World Heritage list, and in November 2017 President of Poland entered the landmark onto the list of monuments of history.
After the local population was forcefully relocated from here in 1945–1947 the tserkva was not used for years. Subsequently, in 1963–1965 the building was restored. During the conservation works eight “shilling” coins of King John Casimir from 1665 were found under the corner joint of the sill plate. Since 2010 the entire complex has been administered by the Museum of Kresy Borderland in Lubaczów.
The complex comprising the tserkva and the bell tower is situated on an oval elevation along the Radrużka stream, and is surrounded with a stone wall from 1825. The tripartite log church is oriented eastward. It is supported on foundation made of limestone and sill plate made of oak wood. The nave features a two-tiered pyramid roof, topped with a round false lantern covered with a conical roof. The broad skirt roof along the perimeter of the tserkva is supported on rafter tails and a system of pillars with angle braces. The log walls above the skirt roof are clad with wood shingles, except for the gable wall of the narthex which is covered with vertical wood boards.
Inside the chancel and the narthex are covered with double-slope log ceiling. Over the nave spreads the log structure of four-panel dome-type ceiling strengthened with an intricate system of tie members. There are two portals with lintels in the shape of trefoil arches.
In the nave and the chancel, we can see the original figural and ornamental polychrome decorations. In the nave the wall paintings can be seen along the entire width of the upper part of the iconostasis wall and on the eastern panel of the dome. The figural paintings are arranged along three horizontal strips separated with ornamental friezes. They depict prophets from the Old Testament, Biblical scenes, as well as the Mandylion supported by two angels and a frieze with cherubs with the starry sky in the background. The wall painting in the chancel, dating from 1648, depicts Church Fathers.
The preserved features include a complete architectural-framework iconostasis as well as two side altars from the 1700s.
Photo: Krystian Kłysewicz, Alicja Mróz, from the collection of Museum of the Eastern Borderland in Lubaczów
Gallery
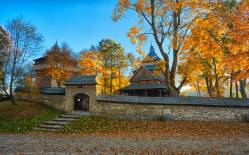
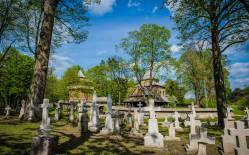
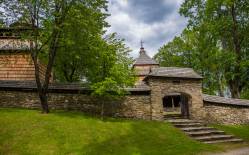
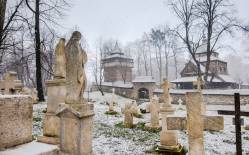
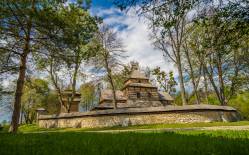
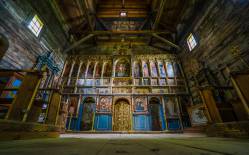
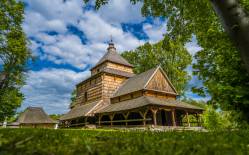
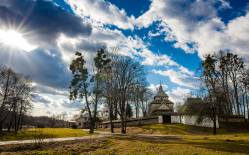
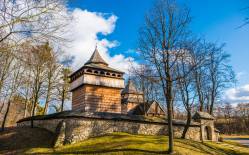
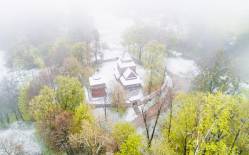
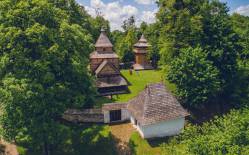
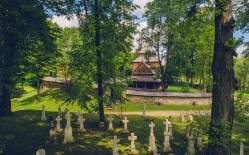
Recommended venues on the Trail
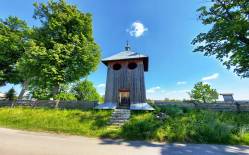
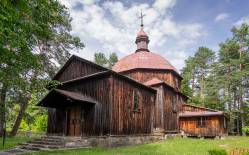
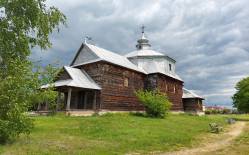
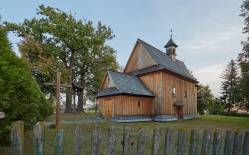



This website has been modernized with the financial support of the European Union under the Cross-Border Cooperation Programme Poland-Belarus-Ukraine 2014-2020. The responsibility for its content lies solely with the Podkarpackie Regional Tourism Board and cannot, in any case, be treated as a reflection of the position of the European Union, the Managing Authority, or the Joint Technical Secretariat of the Cross-Border Cooperation Programme Poland-Belarus-Ukraine 2014-2020.










