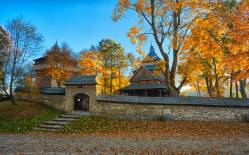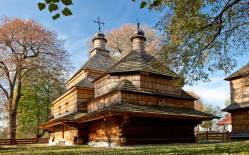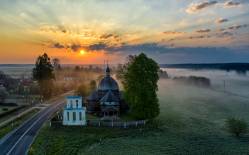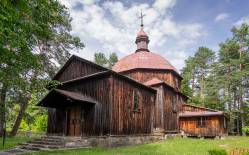Tserkva of St. Demetrius the Martyr was built in 1701, presumably being the third one in the village. The date of construction was inscribed on a beam above the entrance portal, which was discovered during the latest restoration works. The building was thoroughly reconstructed in 1753. In the late 18th century, it lost a status of a parish church, and became a branch of the parish in Bihale. In 1853 a wooden belfry was built nearby.
The most extensive alterations were introduced in 1923 when the narthex was expanded, and a vestibule and sacristy were built. A choir gallery was added in the narthex. The roofs were covered with sheet metal and the walls with wood boards. Polychrome decorations were created inside.
The tserkva was abandoned from 1947 after the Greek Catholic population was forcefully resettled from here in the 1940s. In the mid-1960s it was used for storage of fertilisers. In early 1987 a fire broke out and destroyed its western part, damaging the gallery, part of the ceiling and walls inside. During 1990–1994 the tserkva was reconstructed and an attempt was made to restore its original design.
The church represents an archaic type of old Ruthenian architecture. This is a log structure partly supported on wooden blocks, which is a rarity in the preserved landmarks. The building is a tripartite structure. The chancel adjoins a small sacristy on the northern side. The narthex and chancel are covered with gable roofs and the nave features a two-tier hip roof. A shingled skirt roof runs along the perimeter of the tserkva.
In the narthex and chancel, we can see log ceilings. The nave features a four-panel log dome. No interior furnishings have been preserved.
The church is surrounded with wooden fencing. Near the tserkva we can see ancient European oaks, one of these being a monument of nature.
Photo: Krystian Kłysewicz, Alicja Mróz, Tomasz Michalski - from the collection of Museum of the Eastern Borderland in Lubaczów
Gallery
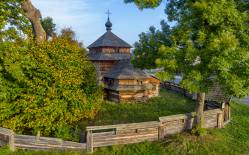
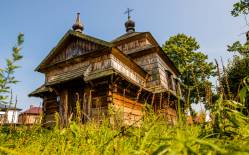
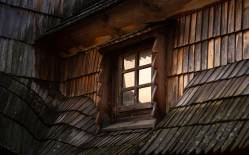
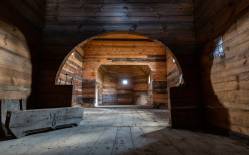
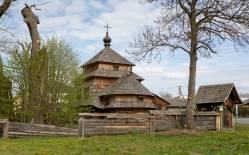
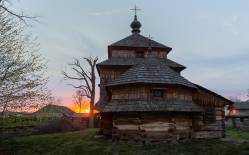
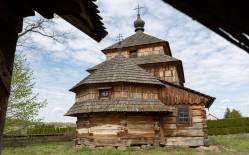
Recommended venues on the Trail



This website has been modernized with the financial support of the European Union under the Cross-Border Cooperation Programme Poland-Belarus-Ukraine 2014-2020. The responsibility for its content lies solely with the Podkarpackie Regional Tourism Board and cannot, in any case, be treated as a reflection of the position of the European Union, the Managing Authority, or the Joint Technical Secretariat of the Cross-Border Cooperation Programme Poland-Belarus-Ukraine 2014-2020.










