We do not know when the tserkva of the Protection of the Most Holy Mother (Pokorov) was built. It was presumably erected in the 1600s and then reconstructed in the early 1800s.
After the Ukrainian population was relocated from here in the 1940s, the tserkva was abandoned. In the 1960s its furnishings were moved to the Castle Museum in Łańcut.
The architecture of the church is based on the general canon of traditional wooden construction used in tserkvas, with visible references to Latin architecture. The log church, oriented eastwards, comprises post-and-frame vestibules. The nave and the sacristy are connected to the sanctuary via a post-beam structure. The wooden elements are linked via “zipper joints” in the sanctuary, and “dovetail joint” in the nave and narthex.
The tserkva has a classic three-part layout, with a short rectangular narthex, a wide nave featuring a nearly square floor plan, and a narrower rectangular chancel enclosed on the eastern side within semi-hexagonal walls. The sacristy adjoins the chancel on the northern side, and the narthex can be entered through rectangular vestibules on the northern and the western sides. Above the nave there is a low octagonal drum covered with an eight-pitched pyramid roof topped with a bell turret. Over the narthex there is a double-pitched and over the chancel a multi-pitched roof. The vestibules and the sacristy are covered with double-pitched and mono-pitched roofs. The walls are covered with vertical wood planks. The roofs and the drum are clad with sheet metal.
Inside the ceilings are made from wood planks. In the chancel there is a barrel vault, in the nave an elliptic cupola ceiling, and in the narthex a flat ceiling. Remnants of figural and illusionist paintings can still be seen on the walls of the nave and the drum and on the cupola ceiling, the narthex walls and the balustrade of the choir gallery.
Next to the tserkva there are remnants of the old cemetery.
The abandoned church is still falling into decay. Efforts to rescue the tserkva have been initiated by Heritage of Carpathian Minorities Association which is conducting research and restoration works.
Photo: Krystian Kłysewicz
Gallery
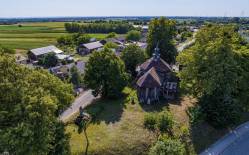
Recommended venues on the Trail
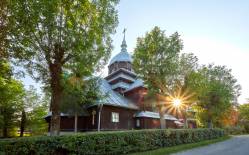
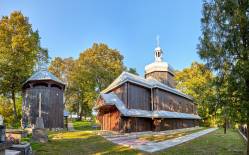
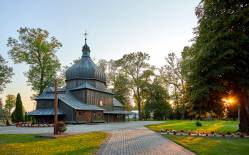
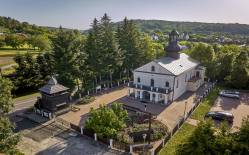



This website has been modernized with the financial support of the European Union under the Cross-Border Cooperation Programme Poland-Belarus-Ukraine 2014-2020. The responsibility for its content lies solely with the Podkarpackie Regional Tourism Board and cannot, in any case, be treated as a reflection of the position of the European Union, the Managing Authority, or the Joint Technical Secretariat of the Cross-Border Cooperation Programme Poland-Belarus-Ukraine 2014-2020.









