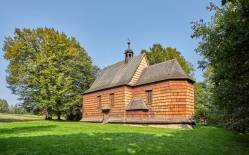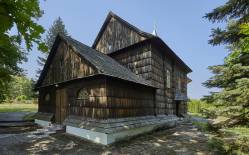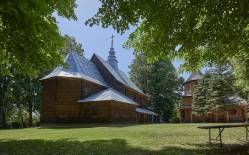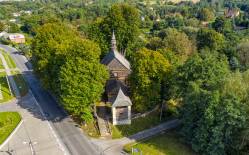Pastewnik is the only living open-air museum in Poland. You can see here examples of old wooden architecture from the region. It is located in Przeworsk, on the left bank of the River Mleczka, in the vicinity of the palace and park complex once owned by the Lubomirski family. The establishment provides a variety of hospitality services. In its premises there are various examples of wooden architecture, from the 17th to the 20th century. These include:
- 18th century manor house from Krzeczowice, built from larch wood, and comprising a porch and tympanum supported on four columns, featuring a Polish two-tier four-pitched roof, clad with shingles. It is recognised as the most valuable relic of this type in the Podkarpackie Region. Today it is used as a hotel;
- house from the village of Gać, dating from 1924. A two-story building representing a log-and-frame structure, with a gable roof covered with shingles. Today it is used as a hotel;
- house and smithy of the Sowiński family – built in the mid-1800s. The housing section is a log structure and the smithy was partly made of brick. Today it holds a restaurant;
- house of the Krzan family, from the late 1700s/early 1800s; its owners were linen-makers. Today it is used as a kitchen and storage facility;
- butter-maker’s house from the 1800s; it was owned by the family of Mayor Walenty Rybacki; butter bought from local farmers was refined here and exported, even to Vienna;
- house of the Urban family from the 19th century. The four-pitched roof is covered with split shingles. Today it holds the reception office;
- house of Leon Trybalski from the 1800s; this is a weaver’s house comprising living quarters, a workshop and store room;
- cottage of the Kotliński family, from 1780. This is a two-span building, made of pine and fire wood; an interesting example log-and-framing type of structure;
- cottage of the Surówka family – a 19th century suburban house, a two-span structure with a thatched hip roof.
Photo: Podkarpackie Regional Tourist Board
Gallery
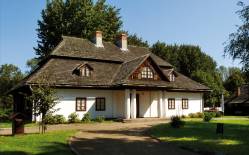
Recommended venues on the Trail



This website has been modernized with the financial support of the European Union under the Cross-Border Cooperation Programme Poland-Belarus-Ukraine 2014-2020. The responsibility for its content lies solely with the Podkarpackie Regional Tourism Board and cannot, in any case, be treated as a reflection of the position of the European Union, the Managing Authority, or the Joint Technical Secretariat of the Cross-Border Cooperation Programme Poland-Belarus-Ukraine 2014-2020.










