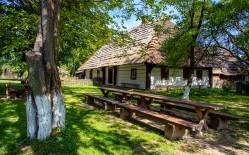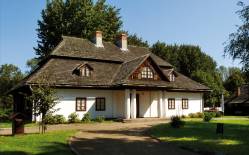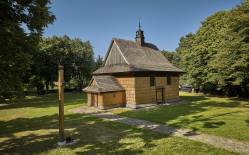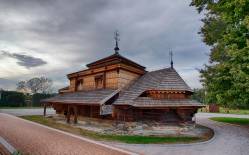Church of St. Catherine was built in 1760–1763. Wood obtained by dismantling the older church was used for its construction. It was consecrated in 1763. Thoroughly remodelled in 1856, the building acquired neo-Baroque features.
The two-part log church is oriented eastward. It comprises a chancel with a square floor plan, enclosed with semi-hexagonal walls. The rarely encountered three-nave body of the building adjoins a large vestibule at the front, and a small annex on the southern side. The church is covered with gable roofs, over the chancel and nave with decorative ridges. Over the nave there is a turret topped with onion-shaped cupola.
Inside there is a flat coved ceiling. Two narrow side naves are delineated by pairs of pillars with arcades. The walls and ceilings are embellished with ornamental and figural polychrome paintings from the 1800s. These include a representation of St. Catherine – the church patron on the nave ceiling. On the sacristy ceiling there are fragments of ornaments created by stencilling. The choir gallery is located above the vestibule.
The most valuable features inside include the Baroque high altar from the mid-1600s, rococo side altars, Gothic holy water font from the late 1400s/early 1500s, as well as the pulpit and paintings from the 17th and 18th century.
Next to the church there is a brick zvonnitsa-type belfry.
In Bachórzec there are ruins of a manorial complex of the Krasicki family, with an older 18th century annex building reconstructed in the 1900s, and a younger manor house from 1808.
In the nearby town of Dubiecko, Ignacy Krasicki was born in 1735. The palace of the Krasicki family has been preserved in a good condition. Today it holds a hotel and a restaurant.
In Dubiecko there is a private Museum of Fossils and Minerals, launched in 2007 by Robert Szybiak, and located in the basement of his house.
Photo: Krystian Kłysewicz
Gallery
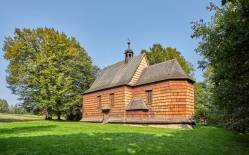
Recommended venues on the Trail



This website has been modernized with the financial support of the European Union under the Cross-Border Cooperation Programme Poland-Belarus-Ukraine 2014-2020. The responsibility for its content lies solely with the Podkarpackie Regional Tourism Board and cannot, in any case, be treated as a reflection of the position of the European Union, the Managing Authority, or the Joint Technical Secretariat of the Cross-Border Cooperation Programme Poland-Belarus-Ukraine 2014-2020.










