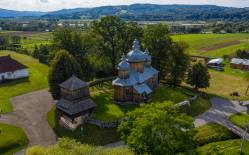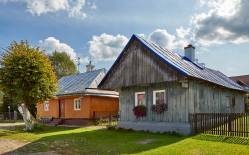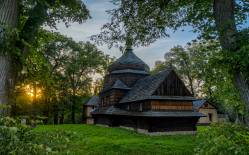The tserkva in Dobra Szlachecka stands tall at the entrance to the village, on a small hill. Its three characteristic onion domes can be seen from afar at the other bank of the river. The earliest reference to the original church existing here dates from 1433. The tserkva of St. Nicholas was built in 1879. In 1944 during the war, the central dome over the main nave was damaged. As a result of renovation works carried out in 2003, the local people managed to save the landmark and restore its former structure.
The tserkva, oriented towards the east, is a typical three-part log structure, clad with vertical wood planks. The gable roof is covered with sheet metal. Over the nave, the chancel and the narthex there are large onion domes.
Inside there are flat ceilings, as well as figurative paintings from 1899–1904 and an iconostasis from the same period. There is also an interesting chalice-shaped holy water font from the 19th century, as well as the old broken bell stored below the altar. After 1946 the tserkva was transformed into the church of the Elevation of the Holy Cross, a branch of the parish in Mrzygłód.
Another structure here is a freestanding gateway belfry tower, built in the 1600s and reconstructed in the 1700s. The lower part of the structure is made of stone, coated with plaster and whitewashed. It holds a barrel-vaulted gate. The middle part is a log structure with a ceiling. It once contained an archaic type iconostasis with single Deacon’s Door. The iconostasis has not survived but the structure retains openings designed for the Royal and Deacons’ Doors, as well as a space for the altar. A legend says that once it was a separate tserkva, but according to contemporary sources it was a chapel – since the structure is rather small. However, the former belief holds a grain of truth, because in accordance with the Orthodox traditions even a small church with an iconostasis is recognised as a tserkva. Towers of this type are a rarity in Poland. The upper story of the post and beam structure, narrower and clad with wood boards, holds room for bells. There is a slightly raised chamber, with tiny triangular windows. It is covered with a pyramid roof, clad with shingles. The tower holds two bells, one of these bearing Leliwa coat-of-arms, and the date 1627. The tserkva is surrounded with a stone wall and tombstones from the old nearby cemetery. In the vicinity you can also see a 1900th century building of the old rectory. For many years there was a shop here.
Photo: Krystian Kłysewicz
Gallery

Recommended venues on the Trail



This website has been modernized with the financial support of the European Union under the Cross-Border Cooperation Programme Poland-Belarus-Ukraine 2014-2020. The responsibility for its content lies solely with the Podkarpackie Regional Tourism Board and cannot, in any case, be treated as a reflection of the position of the European Union, the Managing Authority, or the Joint Technical Secretariat of the Cross-Border Cooperation Programme Poland-Belarus-Ukraine 2014-2020.













