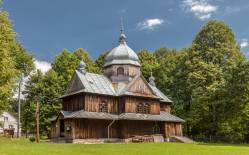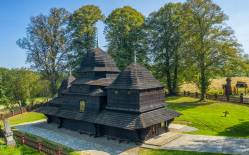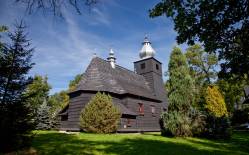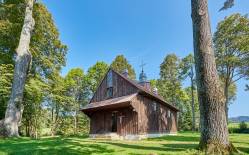Greek-Catholic Tserkva of Nativity of the Mother of God was built between 1857 and 1868, but the first information about an Eastern Christian priest in Michniowiec dates from 1557.
After the local people were relocated from here in 1951, the church was closed and designated for use as storage for crops. In 1962 the icons and other church furnishings were moved to the Icon Repository in Łańcut. In 1971 the building was acquired by the local Roman Catholics for religious purposes.
The three-part log church, oriented eastward, is covered with wood planks. The main nave has octagonal floor plan, which is a reference to Romanesque-style rotunda. On the western side the narthex is adjoined by a porch. Over the chancel, nave and narthex we can see domes topped with false roof lanterns. The sacristy and the porch are covered with double pitched roofs.
The church interior is surprising and slightly disturbing owing to the architectural design of the nave and the narthex. Over the nave we can see an eight-faceted dome, resting on pillars. In the remaining rooms there are flat ceilings. The choir gallery runs alongside the walls of narthex and nave. The walls, the dome and the gallery balustrade feature contemporary figural wall paintings, added in 1985.
The iconostasis, partly dismantled, is semi-circular, evoking the shape of rood arch, which was characteristic for early 20th century iconostases. The Deacon’s Doors were made from uniform wood boards. The Royal Doors can be seen on the chancel wall. The sovereign icons can be seen in the side altar – St. Nicholas to the right and the Holy Mother and Child to the left. Below we can see the scene of Cain’s and Abel’s sacrifice.
Next to the church there is a belfry, built in 1904, the lower part being a log structure and the upper part – a post-and-frame construction. Its pyramid roof corresponds to the shape of the dome. The room at the ground floor of the belfry was used as a morgue. At the back of the belfry there is a cemetery with interesting grave monuments made of sandstone.
Photo: Krystian Kłysewicz
Gallery
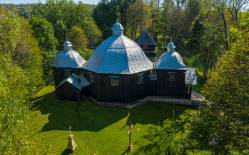
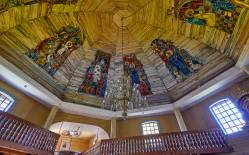
Recommended venues on the Trail



This website has been modernized with the financial support of the European Union under the Cross-Border Cooperation Programme Poland-Belarus-Ukraine 2014-2020. The responsibility for its content lies solely with the Podkarpackie Regional Tourism Board and cannot, in any case, be treated as a reflection of the position of the European Union, the Managing Authority, or the Joint Technical Secretariat of the Cross-Border Cooperation Programme Poland-Belarus-Ukraine 2014-2020.










