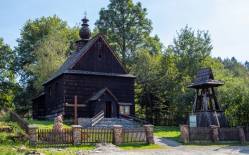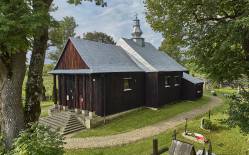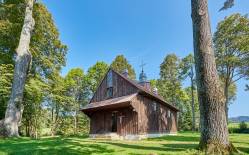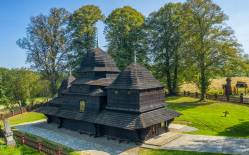The wooden Greek-Catholic Tserkva of St. Paraskevi, built in 1836−1840, today functions as Roman Catholic church, a branch of the parish in Olszanica. It was probably founded by Andrzej Górski and a man named Laskowski.
The log church is oriented eastward and its outer walls are covered with shingles. The three-part building is adjoined by a two-story tower clad with vertical wood boards, presumably added in 1906. The tower is covered with a four-pitched pyramid roof, and over the remaining parts there are gable roofs. The sacristy and the storeroom are covered with mono-pitched roofs. A turret can be seen above the nave. The chancel is enclosed by semi-hexagonal walls, and adjoins the sacristy on the northern and the storeroom on the southern side.
Inside there are flat ceilings. The walls and ceiling in the nave are decorated with paintings depicting scenes from the New Testament. In the chancel we can see an altar with a canopy, and against the walls - fragments of the dismounted iconostasis from 1904. To the left of the altar there is an icon of Christ Pantocrator, originally in the Deisis row of the iconostasis. To the right we can see a fragment of the altar from 1797, founded by Wasyl Bodnar and his mother, with an icon of Mother of God Pokrov, also depicting the church founders and representatives of various social groups. The side altar on the left holds an image of the Holy Family Adoring the Sleeping Christ Child, dating from the early 1700s. Next to the altar there are sculpted standard poles, painted at the top. The western wall of the nave holds two pre-war paintings, one with a caption in French. Below the gallery, on the southern wall there is a valuable painting of St. Jerome from the 1600s.
South of the tserkva there is a post-and-frame belfry, from 1906, covered with a four-pitched pyramid roof. In the cemetery nearby we can see tombstones from the 19th and 20th century.
Photo: Krzysztof Zajączkowski, Podkarpackie Regional Tourist Board
Gallery
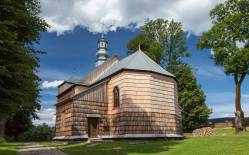
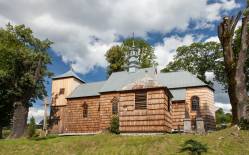
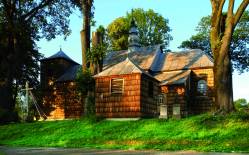
Recommended venues on the Trail



This website has been modernized with the financial support of the European Union under the Cross-Border Cooperation Programme Poland-Belarus-Ukraine 2014-2020. The responsibility for its content lies solely with the Podkarpackie Regional Tourism Board and cannot, in any case, be treated as a reflection of the position of the European Union, the Managing Authority, or the Joint Technical Secretariat of the Cross-Border Cooperation Programme Poland-Belarus-Ukraine 2014-2020.










