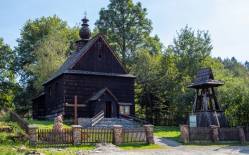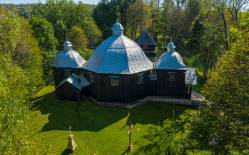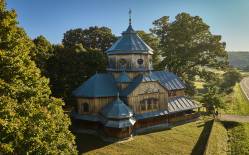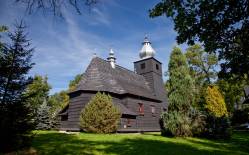This is Greek Catholic tserkva of St. Nicholas, built in 1858-59. The first tserkva, existing here in the 1500s, was destroyed by Tatars in 1672. These facts as well as a reference to the new church can be found in a short story by Wincenty Pol entitled Tanka.
In 1951 the former inhabitants of the village were relocated to the east of the Ukrainian Soviet Socialist Republic, and the tserkva was to be transformed into a storehouse or a sheepfold, but the local people did not agree for that. For a long time, it was used for storage of icons and utensils from various tserkvas in the Bieszczady; liturgical rites were celebrated here occasionally. Years later, in 1971 the local Roman Catholic community was finally allowed to use it. It was restored in 1974 and transformed into the church of the Holy Family.
The three-part log church, oriented eastward, is covered with shingles. At the entrance to the narthex there is a porch with five wooden pillars. Its upper part features a row of X-shaped crosses. The whole structure is covered with gable roofs. Above the nave we can see a two-tiered gable roof with a turret on top.
Inside, false barrel vault can be seen in the chancel, and coved ceilings in the nave and the narthex. The gallery features an open-work parapet.
The original iconostasis was preserved owing to the efforts of the local community. Only the Royal Doors and the sovereign icons were taken down. Two of these were put up on the chancel wall, along with the Royal Doors evoking the shrub-vine and decorated with plant motifs. Two icons are missing in the row of Old Testament Prophets. The original feasts tier icons are in the holdings of the Castle Museum in Łańcut. Above the sovereign row we can see interesting illusionist decoration, evoking emeralds made from wood. The high altar was brought from Lutowiska, along with the fragments of the iconostasis which are displayed on the gallery. The original furnishings of the tserkva also include the candelabra and a sculpture of the Holy Mother, part of a procession float.
Nearby we can see the old graveyard and a brick zvonnitsa-type belfry with a rectangular floor plan, built during the war.
Photo: Krystian Kłysewicz
Gallery
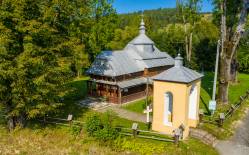
Recommended venues on the Trail



This website has been modernized with the financial support of the European Union under the Cross-Border Cooperation Programme Poland-Belarus-Ukraine 2014-2020. The responsibility for its content lies solely with the Podkarpackie Regional Tourism Board and cannot, in any case, be treated as a reflection of the position of the European Union, the Managing Authority, or the Joint Technical Secretariat of the Cross-Border Cooperation Programme Poland-Belarus-Ukraine 2014-2020.










