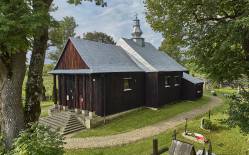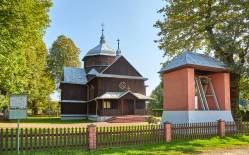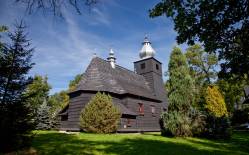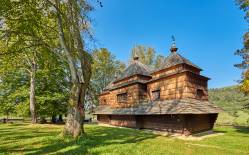The earliest information about a church existing in Bystre dates from 1607. The tserkva of Archangel Michael was built in 1901−1902. After 1951 the building was abandoned. Despite efforts by Roman Catholics its religious functions were not reinstated, however liturgical rites were sometimes held here illegally.
In 1951 the furnishings of the tserkva were still complete. Later some these were either taken away or stolen. In 1962 the remaining valuable artefacts were moved to the Icon Repository in Łańcut. These include a part of the iconostasis, 18th century icons and a variety of church utensils. The only furnishings left behind were the iconostasis framing, altar pedestal and kivot.
In the early 1990s, there was discussion that the church should be moved to Sanok, to be used by the local Greek Catholic community as a parish tserkva. However, it was left here following efforts taken by activists from the Bieszczady Branch of the Society for the Preservation of Historical Monuments, which takes care of the landmark.
The three-part log church is oriented eastwards. It is a classic example of Ukrainian historicism conceptualised in designs by Vasyl Nahirny. The chancel, enclosed by semi-hexagonal walls is adjoined by two sacristies. On the sides of the main nave there are nave-like annexes. The whole structure is covered with three octagonal domes, clad with sheet metal and featuring false roof lanterns at the top. Similarly, the side naves are covered with domes topped with false lanterns. Along the entire perimeter of the structure there is a skirt roof. In the square vestibule there is an overhanging gallery which runs along the southern part of the nave, as well.
Inside we can see an exposition of crosses and utensils retrieved from the destroyed cemeteries and tserkvas formerly existing in the Bieszczady region. In front of the main entrance there is a grave panel, apparently placed there as a step, presumably brought from the old cemetery nearby, or – and this is more likely – it was a grave panel located within the original tserkva and after the new church was built it was left outside the main structure of the building.
Next to the tserkva we can see a two-story zvonnitsa-type brick belfry from 1939. During WWII the largest bell was hidden under the chancel floor. The other bells were taken away in the 1950s. The hidden bell was discovered in 1993 and now is in Michniowiec.
Photos: Krystian Kłysewicz, Honorata Stanisz
Gallery
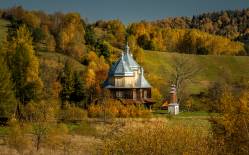
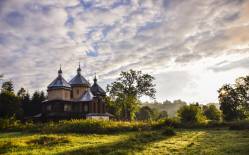
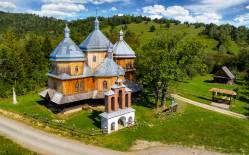
Recommended venues on the Trail



This website has been modernized with the financial support of the European Union under the Cross-Border Cooperation Programme Poland-Belarus-Ukraine 2014-2020. The responsibility for its content lies solely with the Podkarpackie Regional Tourism Board and cannot, in any case, be treated as a reflection of the position of the European Union, the Managing Authority, or the Joint Technical Secretariat of the Cross-Border Cooperation Programme Poland-Belarus-Ukraine 2014-2020.










