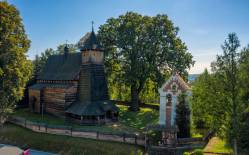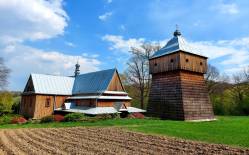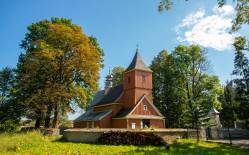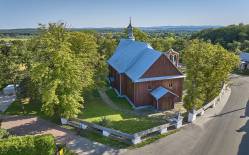The oldest reference to a church existing in Łęki Górne comes from 1325–1327 Peter’s Pence register. The present church of St. Bartholomew the Apostle was built in 1484. In the past the date could be seen on one of the portals. It is presumed that a brick sacristy was added in the 18th century.
Church of St. Bartholomew was built of larch wood. The entire sacristy is made of brick. The walls of the chancel and nave represent a log structure while the tower is a post-and-frame structure. The sacristy, adjoining the chancel, has a rectangular floor plan and comprises two rooms and a small porch, as well as an attic with the treasure box. Two vestibules lead to the nave, from the western and southern side. On the northern side of the tower there is an annex structure. The nave is divided by two rows of wooden pillars. Inside, there is a ceiling covered with wood planks. In the nave we can also see log-frame casings.
The high altar is rococo in style; it is made of wood and is embellished with polychrome decorations, gilded ornaments as well as sculptures of saints and angels. The left-side altar is dedicated to Our Lady of the Rosary, while the one to the right was originally dedicated to Christ as the Man of Sorrows. The most valuable paintings include Dormition of the Blessed Virgin Mary from the 1400s, as well as Crucifixion of Christ from the 1600s.
The furnishings include a wooden late Renaissance baptismal font and Baroque pulpit with intricate decorations, three sets of benches in a mannerist style from the 1600s with figural ornamentation, as well as organs from the 1800s. The rood beam supports a Baroque crucifix from the 1600s.
In the church tower there are three bells.
In Łęki Górne we can also see a fortified manor house, from the 1500s, with ample mannerist decorations. In 1889 a series of drawings presenting its interior design was made by Stanisław Wyspiański.
The nearby cemetery from WWI is also worth seeing.
Photo: Krystian Kłysewicz
Gallery
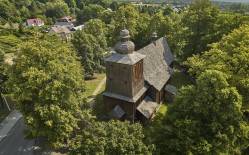
Recommended venues on the Trail



This website has been modernized with the financial support of the European Union under the Cross-Border Cooperation Programme Poland-Belarus-Ukraine 2014-2020. The responsibility for its content lies solely with the Podkarpackie Regional Tourism Board and cannot, in any case, be treated as a reflection of the position of the European Union, the Managing Authority, or the Joint Technical Secretariat of the Cross-Border Cooperation Programme Poland-Belarus-Ukraine 2014-2020.










