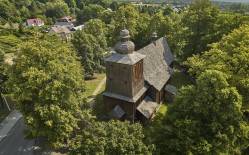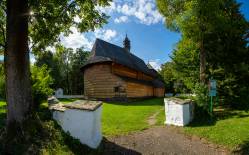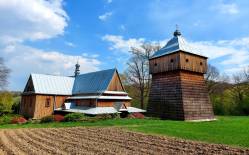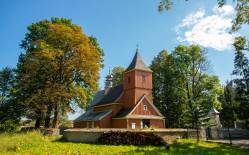Church of St. Dorothea in Trzcinica was built in 1551. This is reflected by the date carved on the lintel and on the left door-post of the southern portal. The chapel of the Holy Mother with a two-tier reredos was built in 1857.
The Gothic, single-nave church, oriented eastward, is a log structure with joggle joints. The walls made from squared fir wood are supported on a substructure made from oak wood. The windows in the nave and the chancel are enclosed with ogee arch. The post-and-frame tower with a bell chamber is covered with a pyramid roof, and on the ground-floor is surrounded with a broad skirt roof.
The rafter comprises alternately arranged roof trusses, typical for Gothic. Originally the church had two entrances, on the western and southern side. The southern portal was changed into arcaded entrance leading to the chapel of the Holy Mother. The 15th century doors in the western portal retain Gothic metal fittings.
Inside we can see valuable wall paintings – Renaissance in style, from the 1500s, and Mannerist – from the 1600s. The most valuable interior furnishings include the high altar and two side altars from the 1700s, the pulpit from the second half of the 1700s, organs from the late 17th/early 18th century, Gothic Crucifixion Group on the rood beam, baptismal font from the early 1800s, and the tomb of Stanisław Jabłonowski decorated with an urn in a shape of antique vase, from 1806. The Renaissance wall paintings include a 4-metre-tall representation of St. Christopher on the northern side of the nave. The mannerist paintings in the chancel depict the Last Judgment; figures of angels from Arma Christi can be seen on the eastern side of the nave and Twelve Apostles and Christ – on the parapet of the gallery.
Next to the church we can see a figure of the Holy Mother from 1994 and two ancient oaks.
Other historical landmarks in Trzcinica include relics of an old manorial estate: two single-storey annex buildings from the late 1700s/early 1800s, orangery with a tower from 1907, annex building and granary from the 1800s, fragment of a barn wall with a sundial from the 1800s, as well as a park with fencing and gate from the late 1700s/early 1800s.
There is also an interesting cemetery from WWI.
Today Trzcinica is particularly known for the Carpathian Troy, an open-air museum established at the site where archaeologists discovered one of Poland’s oldest settlements referred to as Wały Królewskie (Royal Walls), whose origins go back to the Bronze Age.
Photo: Krystian Kłysewicz
Gallery
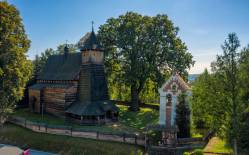
Recommended venues on the Trail



This website has been modernized with the financial support of the European Union under the Cross-Border Cooperation Programme Poland-Belarus-Ukraine 2014-2020. The responsibility for its content lies solely with the Podkarpackie Regional Tourism Board and cannot, in any case, be treated as a reflection of the position of the European Union, the Managing Authority, or the Joint Technical Secretariat of the Cross-Border Cooperation Programme Poland-Belarus-Ukraine 2014-2020.










