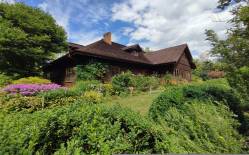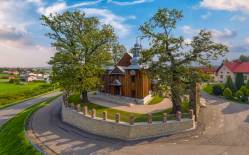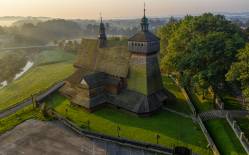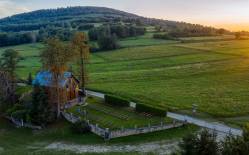All Saints Church, consecrated in 1464, was founded by Marcin Iwonicki, although according to the local lore, the church founder was King Kazimierz Jagiellończyk. During 1564–1634, when many people in this area converted to Calvinism, it was used by Protestants. Later it was reacquired by the Catholic Church.
The log church, oriented towards the East, has elongated floor plan. The chancel, with rectangular layout, enclosed with semi-hexagonal walls, adjoins a brick sacristy added on the northern side and Załuski family chapel on the southern side. The part of the building comprising the nave, which is wider than the chancel, along its southern and northern walls was expanded to include symmetrically located rectangular chapels enclosed with semi-hexagonal walls. On the western side there is a post-and-frame tower with tapered walls, comprising a vestibule and a top chamber. The chancel and the nave are covered with a double-pitched roof featuring a small turret. The lower roofs over the side chapels create a kind of transept. The structural elements of the church include a king post truss and the annexes are connected with purlin and queen-post truss. On the western side, the main entrance is framed by a decorative portal with a couple of wooden semi-columns supporting the volute gable holding a picture of the Holy Mother in the niche. The nave and the chancel are covered with a flat coved ceiling. The side naves feature barrel vaults.
The furnishings inside include pipe organ casing from the 1600s, rood beam with the Crucifixion Group from the 1800s, and an inscribed date 1464; we can also see here remnants of ornamental wall paintings from the late 1400s. The high altar, four side altars and the pulpit date from the 19th century. The chapel features the main altar and organs dated to 1549. Other features here include a wooden baptismal font with a cover from the 1800s, two holy water fonts made of sandstone, as well as 19th century epitaphs for the Załuski family, on the walls. Stained-glass windows in the chancel date from 1927 and contain images of St. Isidore and St. Casimir Jagiellon.
During military operations in 1915 a Russian artillery projectile fell into the chapel, yet it did not explode. The dud was installed in the wall – in memory of the incident.
Photo: Krystian Kłysewicz
Gallery
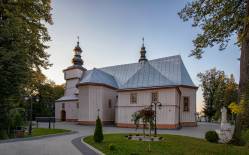
Recommended venues on the Trail



This website has been modernized with the financial support of the European Union under the Cross-Border Cooperation Programme Poland-Belarus-Ukraine 2014-2020. The responsibility for its content lies solely with the Podkarpackie Regional Tourism Board and cannot, in any case, be treated as a reflection of the position of the European Union, the Managing Authority, or the Joint Technical Secretariat of the Cross-Border Cooperation Programme Poland-Belarus-Ukraine 2014-2020.










