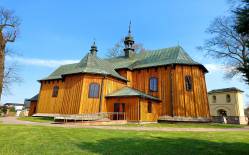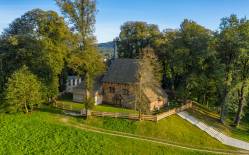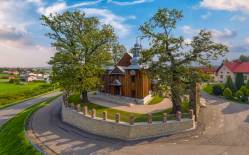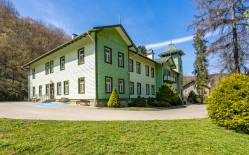The church of St. Nicholas was built in the 1400s. A number of alterations were carried out during the following centuries: a tower was added, and then removed, stone floor was installed, pipe organ was built, the nave was prolonged and divided into sections, a porch was added, the arcades were removed, and a turret was built on the roof of the nave.
This late Gothic church is a log structure, with a single nave; it is oriented towards the east, and was built of fir and larch wood. The chancel, narrower than the nave, is enclosed on three sides, with a sacristy on one side, and a 17th century crucifix located outside. The porches were added in the front and along the side of the nave. The single ridge roof of the church is topped with a hexagonal turret.
Inside there are flat ceilings supported on four pillars dividing the nave as well as the chancel entrance with a rood beam which supports the neo-Baroque crucifix. The wall paintings date from 1887. The eclectic high altar was built in 1912. Particularly noteworthy is the tabernacle, sculpted in oak wood. The side altars, and the pulpit from the 1600s represent Baroque style. The furnishings also include late Baroque confessionals and a stone baptismal font with a wooden cover. Below the chancel there are crypts. An extremely valuable late Gothic triptych, originally embellishing this church, today can be seen in the Archdiocesan Museum in Przemyśl. The central panel of the right-side altar once held a benevolent painting of Our Lady of Perpetual Help, today gracing the new church.
In front of the church, we can see a wooden belfry, a post and frame construction built in 1936 to the design by Stanisław Gross; it features tapered walls and an open top chamber, with an old Gothic bell from 1524.
After the new church was built, services are held here only occasionally.
There is a legend connected with the origins of the church in Domaradz. It says that there was once a small church in Rokitno, near a manor house owned by an infamous landlord. The church was avoided by people fearful of the master, who also did not take proper care of the place. One day the church was swallowed by the earth, but one could still hear the voices of the bells coming from the underground. Years later the peasants decided to salvage the bells and take them to the nearest church. However, when the oxen pulling the load reached the location in Domaradz, they stopped and refused to go on. So, people decided to build a new church at this site and to place the bells here.
Photo: Krystian Kłysewicz
Gallery
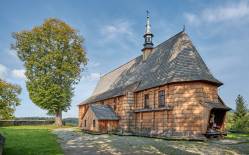
Recommended venues on the Trail



This website has been modernized with the financial support of the European Union under the Cross-Border Cooperation Programme Poland-Belarus-Ukraine 2014-2020. The responsibility for its content lies solely with the Podkarpackie Regional Tourism Board and cannot, in any case, be treated as a reflection of the position of the European Union, the Managing Authority, or the Joint Technical Secretariat of the Cross-Border Cooperation Programme Poland-Belarus-Ukraine 2014-2020.










