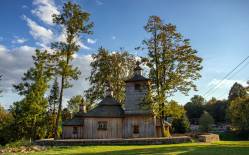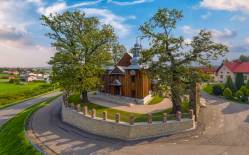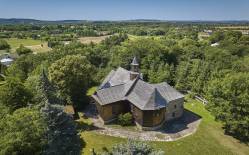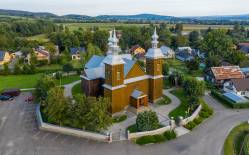A parish existed here in the 1400s. The first church from the 16th century, like many others, was later used by Calvinists. The present parish church of Archangel Michael was built in 1854. It was designed by Florian Wais, a local master-carpenter whose other works also include a number of villas in Iwonicz-Zdrój. The church was reconstructed a number of times.
The single-nave log church is not oriented towards the East. The chancel, smaller than the nave, is enclosed in semi-hexagonal walls along with the sacristy and a porch. The post-and-frame tower, comprising a vestibule on the ground floor and two annexes on the sides, is a two-story structure, octagonal in its upper part. It is covered with a multi-pitched roof clad with sheet metal. The ridge roof over the nave is also clad with sheet metal and features a bell turret. The unique features include the octagonal windows.
Inside there are flat ceilings. The Art Nouveau wall paintings were added in 1906 by Tadeusz Popiel, an artist from Lviv. The furnishings, founded by the Bobola family, originally were used in the earlier church here. The late-Baroque features, dating from the 1700s, include the high altar with the picture of the Immaculate Virgin Mary, two side altars, baptismal fonts and rococo pulpit. Discovered in 1995, a late Gothic panel painting of the Virgin of the Apocalypse dates from 1529, and is a relic of a Gothic triptych. Its other elements are in the holdings of the Archdiocesan Museum in Przemyśl.
Near the church we can see a metal bell-stand with three bells, and a stone wall built in 1866.
In the past Klimkówka was a local centre of stone crafts. In the area we can still encounter many roadside figures made by local stonemasons. Other attractions in the village include an old manorial landscaped park, and an interesting detention basin with a dam, 628 m in length and 7-metres tall. It can store 2.6 million of cubic meters of water, which forms a lake with a surface of 68.3 hectares.
Photo: Krystian Kłysewicz
Gallery
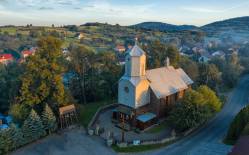
Recommended venues on the Trail



This website has been modernized with the financial support of the European Union under the Cross-Border Cooperation Programme Poland-Belarus-Ukraine 2014-2020. The responsibility for its content lies solely with the Podkarpackie Regional Tourism Board and cannot, in any case, be treated as a reflection of the position of the European Union, the Managing Authority, or the Joint Technical Secretariat of the Cross-Border Cooperation Programme Poland-Belarus-Ukraine 2014-2020.










