Tserkva of Nativity of the Most Holy Mother of God was built in 1767, or according to some sources in 1764 or 1768. In 1813 the church was thoroughly reconstructed. In 1867–1868 the interior walls were covered with polychrome decorations which have been preserved only partially. In 1899–1902 the nave was reconstructed and transept arms were added. In 1915 the tserkva was damaged as a result of wartime operations.
After the Greek Catholic population was forcefully relocated, the building was taken over by Roman Catholics and functioned as the filial church of the Nativity of the Blessed Virgin Mary, part of St. Adalbert’s parish in Cieszanów.
The three-part log church, oriented eastward, has foundations made of armour stone. An open porch, supported on six pillars, was built next to the narthex. The walls are clad with vertical wood planks with moulding. Over the nave there is an eight-panel drum covered with a magnificent spherical octagonal dome, topped with a false roof lantern. The chancel and the narthex feature pyramid roofs with turrets topped with pinnacles and false lanterns.
Inside, all the chambers are covered with domes; the chancel walls are covered with plaster. The upper floor of the narthex comprises the choir gallery. There is a five-tier iconostasis with some elements missing. In the chancel we can see the high altar of Our Lady of Perpetual Help from the mid-1800s. In the southern arm of the transept there are altars dedicated to Sts. Peter and Paul (from 1885) and to the Theotokos (from the 1900s); and on the northern side there are altars for St. Nicholas and Nativity of the Theotokos, from 1751. The narthex dome features paintings made in stencilling technique. In the dome we can see a representation of the Last Judgment and on the barrier of the gallery – image of King David. On the icon depicting Baptism of Christ we can see a signature: Michał Rudkowicz 172?. Pentecost icons, originally in the iconostasis, are placed on the tholobate wall. In the sanctuary we can see altar for St. Anthony, from the 18th century, brought here from the Carmelite Church in Lviv.
Next to the church there is a brick zvonnitsa-type belfry.
In the village we can see beautiful stone crosses made by artisans from Brusno.
Photo: Krystian Kłysewicz, Alicja Mróz, Marek Kuziemski - from the collection of Museum of the Eastern Borderland in Lubaczów
Gallery
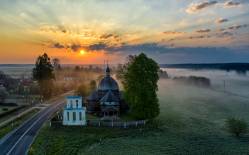
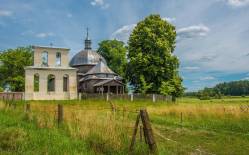
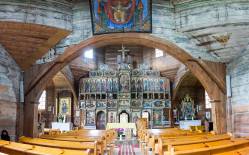
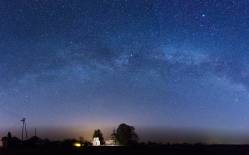
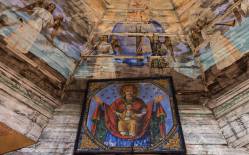
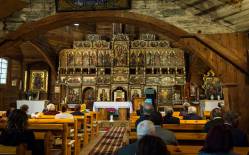
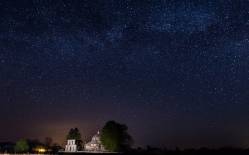
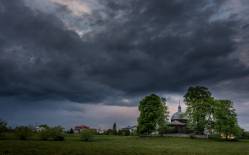
Recommended venues on the Trail
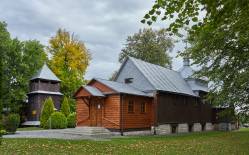
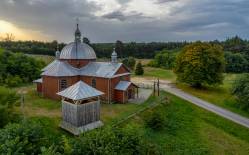
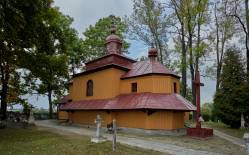
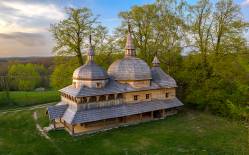



This website has been modernized with the financial support of the European Union under the Cross-Border Cooperation Programme Poland-Belarus-Ukraine 2014-2020. The responsibility for its content lies solely with the Podkarpackie Regional Tourism Board and cannot, in any case, be treated as a reflection of the position of the European Union, the Managing Authority, or the Joint Technical Secretariat of the Cross-Border Cooperation Programme Poland-Belarus-Ukraine 2014-2020.









