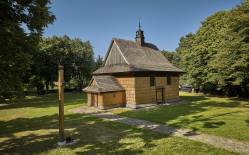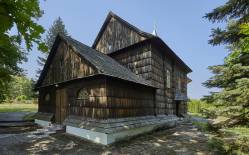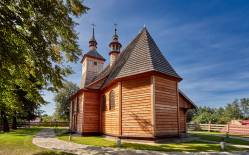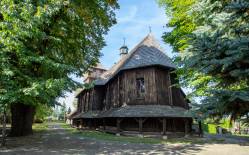Parish of St. James the Greater in Krzemienica existed already in 1384. The first church, mentioned in records from 1476, was replaced with a newer one in 1492. That church burnt down in 1750 and was rebuilt during 1750–1754. This is when the vestibule was added, the sacristy was widened and the nave divided into three parts. A free-standing wooden belfry was built at that time, as well. Since a new church was erected in 1975 the old one has been used only occasionally.
The log church has brick foundations. The whole structure is clad with shingles. The rectangular windows and doors are enclosed with segmental arches.
The chancel with a rectangular floor plan is enclosed in the eastern part with semi-hexagonal walls. The nearly square nave adjoins a vestibule on the western side. Along the northern walls the sacristy was built next to the chancel and a pentagonal vestibule was added to the nave. The nave is covered with a tall double-pitched roof with an octagonal turret, and a slightly lower gable roof can be seen over the chancel. The sacristy is covered with a mono-pitched, the western vestibule with double-pitched and the northern vestibule with a multi-pitched roof.
In the nave log-frame casings are supported on two rows of semi-circular arcades with pillars, which creates an impression of a three-nave layout.
In the chancel and the nave there are false barrel vaults. The walls inside are symbolically divided by pilasters. The preserved features include the rococo high altar from the 1700s, three side altars from the late 1700s, and the pulpit from 1754.
In front of the church there is a belfry made of wood and bricks, supported on brick foundations. It has four corner pillars with mortises in which beams are inserted. In the upper part there is a span in a form of a gallery filled with open-work balustrade made of wood planks. Inside the belfry there is a separate post-and-frame structure supporting the bells.
Along the fencing there is a log building holding a morgue, with saddle-notch corner joints, and a gable roof with the pitches extending beyond the walls.
According to a legend, in the old times merchants would come to Krzemienica to acquire flint needed to start a fire. This is how the village got its name (which can be translated as “Flint Town”).
Photo: Krystian Kłysewicz
Gallery
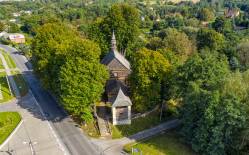
Recommended venues on the Trail



This website has been modernized with the financial support of the European Union under the Cross-Border Cooperation Programme Poland-Belarus-Ukraine 2014-2020. The responsibility for its content lies solely with the Podkarpackie Regional Tourism Board and cannot, in any case, be treated as a reflection of the position of the European Union, the Managing Authority, or the Joint Technical Secretariat of the Cross-Border Cooperation Programme Poland-Belarus-Ukraine 2014-2020.










