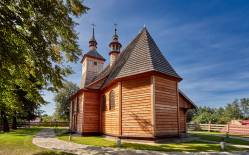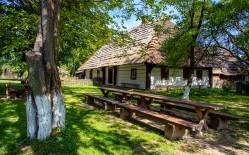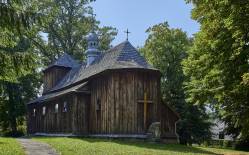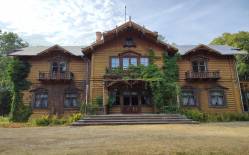The earliest record of a church existing in Tyniowice dates from 1515. Tserkva of St. Demetrius was built in 1700 or 1709. After the forced relocations in the 1940s, the building was transformed into Roman Catholic church of St. Anthony.
The three-part, log tserkva is oriented eastward. It comprises an octagonal nave (a rare example of a rotund-type structure), as well as a much smaller chancel enclosed on the eastern side with semi-hexagonal walls, and a square narthex on the western side, with a size similar to that of the chancel. The nave is covered with an eight-pitched pyramid roof topped with a bell turret; over the chancel and the narthex there are five-pitched and six-pitched roofs, respectively. All the roof pitches are covered with sheet metal (originally, they were clad with shingles).
Inside the entrance from the narthex to the nave is open across the entire width. The walls are clad with wood boards. Over the nave there is a flat ceiling, over the narthex – a false vault with a segmental arch, and in the chancel along the entire perimeter of the ceiling we can see log-and-frame casings.
During reconstruction works in the 1970s, the top part of the roof over the nave was changed and the bell turret was added. At the same time a free-standing wooden belfry from the 1800s was dismantled.
Since a new church was built in 1985, the tserkva has not been used any more. It is used by the local parish as storage for religious decorations. Inside there are remnants of the old furnishings, but most of these were moved to the Repository of Historical Artefacts in Łańcut, today Department of Eastern Christian Art in the Castle Museum in Łańcut.
The tserkva is not open to visitors.
Other landmarks in Tyniowice include a 19th century manor house, today holding a school, as well as a landscape park with an avenue at the entrance.
Photo: Wawrzyniec Augustyn
Gallery
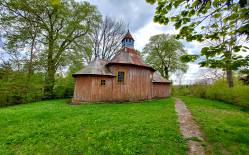
Recommended venues on the Trail



This website has been modernized with the financial support of the European Union under the Cross-Border Cooperation Programme Poland-Belarus-Ukraine 2014-2020. The responsibility for its content lies solely with the Podkarpackie Regional Tourism Board and cannot, in any case, be treated as a reflection of the position of the European Union, the Managing Authority, or the Joint Technical Secretariat of the Cross-Border Cooperation Programme Poland-Belarus-Ukraine 2014-2020.










