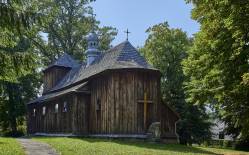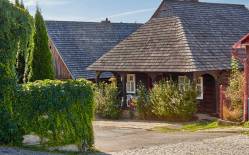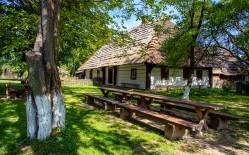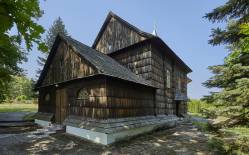The tserkva in Rudka ranks among the most valuable landmarks of wooden architecture in south-eastern Poland. It represents an archaic type of church, and its form is evocative of medieval religious architecture.
Tserkva of Dormition of the Mother of God was built in 1693 which is reflected by the date carved on the lintel over the entrance to the narthex. It was a branch of the parish in Sieniawa.
In the 18th century the nave was reconstructed, the roofing supported on log tails was dismantled and replaced with an arcaded roof. A new tower was built over the narthex. In 1924 the tserkva was moved by about 20 metres, and a new brick church was built at its location. Following the resettlement of the local population in the 1940s, the building was abandoned. In 2010–2013 the tserkva was thoroughly restored; during the works the body of the structure and the form of its western side was changed. The log structure of the roofed area of the narthex was not reconstructed; instead, arcaded area supported on pillars was introduced. The belfry over the narthex was not reconstructed either.
This is a three-part log tserkva, oriented eastward. The chancel is adjoined on both sides by the small chambers of prothesis and diaconicon. Running along each part of the building, the skirt roofs are supported on log tails and on additional pillars. The nave is covered with two-tiered pyramid roof, and over the narthex there is a three-pitched roof. The double-pitched roof over the chancel ends with a three-pitched part descending over the eastern side. All the roofs and walls above the skirt roofs are clad with shingles; below - the log structure is not covered. A decorative lintel can be seen over the main portal. Inside the nave and the chancel are covered with log ceilings and the narthex with a beam ceiling. A quadrilateral log dome can be seen over the nave, and in the sanctuary there is a barrel vault.
Near the tserkva we can see one of Poland’s largest oak trees (girth of 890 cm and height of 23 m.).
Photo: Krystian Kłysewicz
Gallery
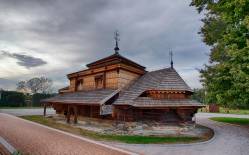
Recommended venues on the Trail



This website has been modernized with the financial support of the European Union under the Cross-Border Cooperation Programme Poland-Belarus-Ukraine 2014-2020. The responsibility for its content lies solely with the Podkarpackie Regional Tourism Board and cannot, in any case, be treated as a reflection of the position of the European Union, the Managing Authority, or the Joint Technical Secretariat of the Cross-Border Cooperation Programme Poland-Belarus-Ukraine 2014-2020.










