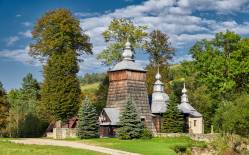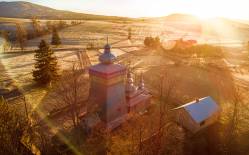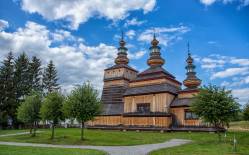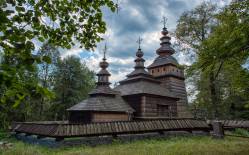The oldest record of a tserkva in Rzepedź dates from 1526. The present Greek Catholic Tserkva of St. Nicholas the Wonderworker, branch of the parish in Komańcza, was built in 1824. Its original appearance was changed in course of remodelling works carried out a few times.
Before WWII it was a parish tserkva. During 1950–1960 it was used by Roman Catholics as a cemetery chapel. In 1976 followers of the Uniate Church were permitted to hold a few religious ceremonies annually. In 1987 the church was reacquired by the original owners.
The three-part log church, oriented eastward, is clad with shingles. It features a multi-pitched roof with a single ridge, topped with three onion-shaped octagonal turrets. The narthex is preceded with a small vestibule which is a post-and-frame structure and is covered with a mono-pitched roof. Iron crosses made in 1896 can be seen on top of the tserkva.
Inside, the chancel, nave and narthex are covered with tented orthogonal half-domes, and the sacristy is covered with a flat ceiling. Overhanging choir gallery features a curved parapet. A foundation inscription can be seen over the entrance to the narthex.
Inside we can see figural and ornamental wall paintings from 1896, including pictures of the tserkva in Rzepedź and the Uniate Cathedral in Przemyśl, visible on the choir gallery.
The iconostasis from the early 1800s was completed in 1896. The sovereign icons of the Holy Mother and Child, and Christ Giving His Blessing are as old as the iconostasis but they were repainted during alteration works in 1896. The intricately carved Royal Doors represent the True Vine. The Deacon’s Doors feature tondos with deacons. The side altars, Baroque in architectural style, comprise newer icons.
The post-and-frame bell tower is as old as the tserkva. It comprises three storeys, separated with profiled cornices. The walls are slightly tapered. The structure is clad with vertical wood boards and it is topped with a turret.
The tserkva and the nearby cemetery are surrounded with a wall built of natural stone.
Photo: Krystian Kłysewicz
Gallery
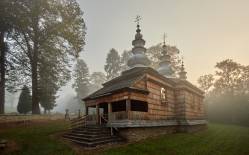
Recommended venues on the Trail



This website has been modernized with the financial support of the European Union under the Cross-Border Cooperation Programme Poland-Belarus-Ukraine 2014-2020. The responsibility for its content lies solely with the Podkarpackie Regional Tourism Board and cannot, in any case, be treated as a reflection of the position of the European Union, the Managing Authority, or the Joint Technical Secretariat of the Cross-Border Cooperation Programme Poland-Belarus-Ukraine 2014-2020.










