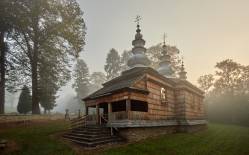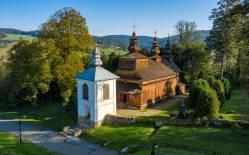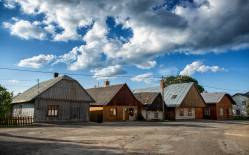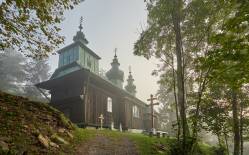The Orthodox tserkva in Komańcza is a replica of one of the most unique landmarks in the Carpathian Mountains. On the tragic night of 13 September 2006, the whole body of the invaluable church was destroyed by fire. Only the free-standing belfry was saved. The tserkva was rebuilt and its original form was restored.
The parish tserkva of the Most Holy Theotokos was built in 1800–1803. Before WWII it functioned as a Greek Catholic church. From 1963 it was used by Orthodox Christians.
The three-part log tserkva, oriented eastward, was covered with a single-ridge multi-pitched roof with four turrets whose tiers were marked with ornamental cornices and which were topped with spires. A sacristy added later on the eastern side was also topped with a turret. In front of the narthex there was a post-and frame vestibule covered with a mono-pitched roof. Inside the chancel, nave and narthex were covered with tented eight-panel domes.
Before the fire, inside the tserkva there was a magnificent four-tiered iconostasis from 1832. The Sovereign tier comprised icons of St. Nicholas, Theotokos Hodegetria with the Child, Christ the Teacher, Mother of God Pokrov. The Royal Doors were in a form of the Tree of Jesse, with six tondos depicting four Evangelists and the scene of Annunciation. On the jambs of the Royal Doors there were pictures of St. Basil the Great and John Chrysostom, as well as names of the icon painters. The altar in the chancel dated from 1803. The main panel held a representation of the Holy Mother and the Child. The small side altar dated from the late 1600s.
The only feature which was saved from the fire is the wooden gateway belfry, from 1834. It is a post-and-frame structure with three storeys and tapered walls, clad with vertical wood boards. It is covered with a tented cupola with a false roof lantern.
The tserkva is surrounded with a low wall made of field stones. A few tombstones can be seen next to the tserkva.
Photos: Krystian Kłysewicz, Anna Budzyń
Gallery
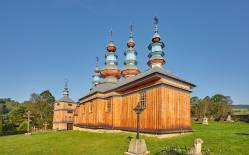
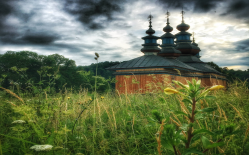
Recommended venues on the Trail



This website has been modernized with the financial support of the European Union under the Cross-Border Cooperation Programme Poland-Belarus-Ukraine 2014-2020. The responsibility for its content lies solely with the Podkarpackie Regional Tourism Board and cannot, in any case, be treated as a reflection of the position of the European Union, the Managing Authority, or the Joint Technical Secretariat of the Cross-Border Cooperation Programme Poland-Belarus-Ukraine 2014-2020.










