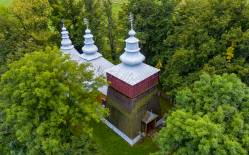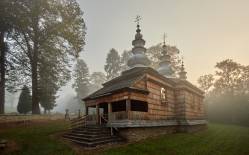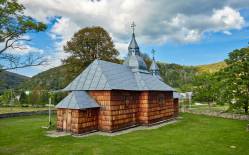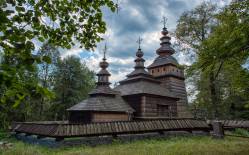Orthodox filial tserkva of Archangel Michael before WWII functioned as a Greek Catholic parish tserkva. It was built in 1801–1803. In 2013 the landmark was listed as UNESCO World Heritage Site.
From the time of the forced resettlements until 1961 the tserkva was used by Roman Catholics. Łemko people returned to their home village in 1963, and since they wanted to pray in their own language, they adopted Orthodox rite.
The three-part log church, oriented eastward, has two sacristies on the southern and the northern side of the chancel. The building is clad with vertical wood boards. The vestibule leading to the narthex is a post-and-frame structure. It features a multi-pitched roof with a single ridge, and three turrets. The cupolas over the sacristies are topped with turrets.
Inside, the chancel, the main nave and narthex are covered with tented eight-panel domes, in the other rooms we can see flat ceilings. The overhanging choir gallery features a protruding parapet. It is decorated with painted representations of Jesus Christ in a Łemko-style cottage as well as St. Vladimir and St. Olga. The iconostasis dates from the 1800s. The intricately carved Royal Doors represent the True Vine. The side altars were also added in the 1800s. One of these holds a 20th century icon of St. Nicholas the Wonderworker, which is used as a cover for the icon of the Mother of God. In the other we can see a 19th century icon of Archangel Michael. The icons of Christ the Teacher and Theotokos Hodegetria as well as the icons from the Feasts Tier of the iconostasis were stolen and replaced with copies. Interesting features here include a view of the mountains painted over the iconostasis.
The bell tower in front of the tserkva is dated to 1817. This is a post-and-beam structure with tapered walls. It comprises three storeys, separated with profiled cornices and skirt roofs. It is topped with a bell-shaped cupola with a turret. The bell tower is said to be the tallest free-standing belfry in the Polish Carpathians.
The tserkva and the nearby cemetery are surrounded with a low wall made of field stones. The cross next to the tserkva commemorates 1000 years of Christianisation of Kievan Rus.
A legend connected with the tserkva says that during a fire of an older church standing on a nearby hill, an icon of the Theotokos flew through a broken window and fell on the ground close by. The faithful saw it as a sign and built the new tserkva at the site shown by the Holy Mother.
Photo: Jan Ulicki
Gallery
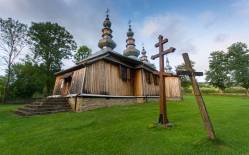
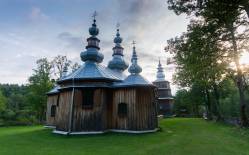
Recommended venues on the Trail



This website has been modernized with the financial support of the European Union under the Cross-Border Cooperation Programme Poland-Belarus-Ukraine 2014-2020. The responsibility for its content lies solely with the Podkarpackie Regional Tourism Board and cannot, in any case, be treated as a reflection of the position of the European Union, the Managing Authority, or the Joint Technical Secretariat of the Cross-Border Cooperation Programme Poland-Belarus-Ukraine 2014-2020.











