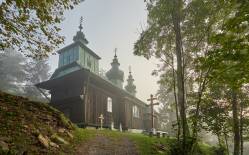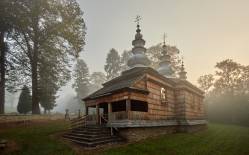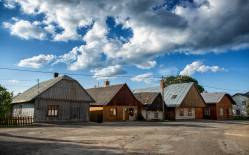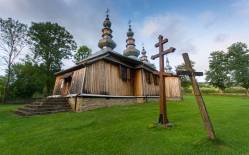In the past this was a Greek Catholic parish tserkva of St. Onuphrius. The first record of a church existing here dates from 1744. The present structure was built in 1850–1853. It has been used by Roman Catholics since 1948. The chamber in the upper part of the tower over the narthex holds a small museum.
The log tserkva, oriented eastward, comprises three parts, with the narthex which cannot be distinguished in the body of the structure. Two sacristies adjoin the chancel. A single-ridge, double pitched roof extends to the sides of the tower. The chancel, nave and narthex are topped with turrets. The tower over the narthex is a post-and-frame structure. An annex structure next to the narthex is used as a storage room.
On the ceiling over the main nave, we can see a scene of the Descent of the Holy Spirit. On the walls there are figural paintings added in the 1980s. Over the windows there are ornaments designed to imitate Gothic tracery. On the beam between the narthex and the nave we can see the date 1845 – this is when the construction was completed. The architectural two-tier iconostasis from the 1800s features neo-rococo ornaments. The Sovereign tier holds icons of Virgin Mary and the Child, Jesus Christ, St. Nicholas the Wonderworker, and St. Onuphrius. Interestingly, the icons of Virgin Mary and Christ are displayed in reverse order, different than specified by the canon. The former icon has a bullet mark. After WWII someone broke into the tserkva and shot at the tabernacle. The bullet went through and hit the icon hanging on the chancel wall.
The openwork Royal Doors comprise floral ornaments and tondos with the Last Supper and the four Evangelists. The carved Deacons’ Doors feature tondos with the Annunciation scene and Christ in the Olive Garden. The altar comprises an icon with the Holy Mother and the Child, from the late 1800s.
In front of the tserkva there is a brick belfry, presumably from the late 1800s; the two-storey structure has a square floor plan and is covered with a pyramid roof topped with an onion-shaped cupola.
The tserkva is surrounded by a cemetery and a wall made of split stone.
Photo: Krystian Kłysewicz
Gallery
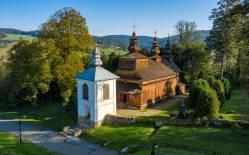
Recommended venues on the Trail



This website has been modernized with the financial support of the European Union under the Cross-Border Cooperation Programme Poland-Belarus-Ukraine 2014-2020. The responsibility for its content lies solely with the Podkarpackie Regional Tourism Board and cannot, in any case, be treated as a reflection of the position of the European Union, the Managing Authority, or the Joint Technical Secretariat of the Cross-Border Cooperation Programme Poland-Belarus-Ukraine 2014-2020.










