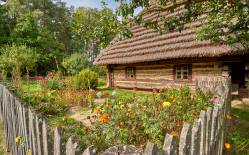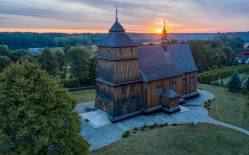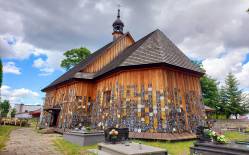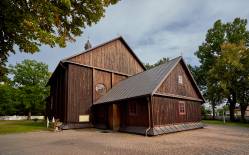The first parish church in Gawłuszowice was founded in 1215 by Krystyna from Obichów. It is said the second church stood on the bank of the Wisłoka and was frequently flooded, and finally in 1685 it was carried off by the overflowing river. Another church was built in 1667, this time far from the river. The construction date was inscribed on the rood beam, on the chancel side. With the volume of 3,140 m3 and surface of 692.1 m2 the landmark ranks among the largest wooden churches in Poland.
Church of St. Adalbert contains features of Gothic wooden architecture. This is a single-nave log building made of larch wood and clad with shingles.
The ornamental polychrome paintings on the ceiling and walls date from 1924. The composition of the polychrome decorations is continuous with no division into the altar and nave parts. Most of the painted ornaments and symbols are schematic, as if templates were applied. One exception is the painting on the northern wall of the chancel; it is a representation of Christ standing in a blood-filled stone-well from which water is trickling away along three narrow channels. Christ is shown with outstretched arms, the crown of thorns on his head and perizoma around his hips. He is surrounded with grapevine runners. Above him there is an inscription – a quotation from an ancient religious poem: For you, the humble man, God agreed to have his hands and feet cut through, and from God his holy blood flows for your redemption.
In the church we can see three rococo altars, and a painting of Christ on the Cross from the 1700s. The bell-shaped pulpit from the 1700s is decorated with a canopy and lambrequin curtains. The high altar holds a painting of Our Lady of the River, from the 1600s. The wooden baptismal font from the 1600s is in a shape of a chalice with an intricately ornamented goblet. On its cover we can see a sculpture depicting baptism of Jesus in the Jordan.
The choir gallery from the 1700s is supported on six pillars, two of these feature carved capitals. The gallery parapet in the central part takes a semi-circular shape. The organ casing dates from the 19th century.
Photo: Krystian Kłysewicz
Gallery
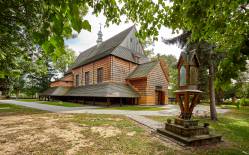
Recommended venues on the Trail



This website has been modernized with the financial support of the European Union under the Cross-Border Cooperation Programme Poland-Belarus-Ukraine 2014-2020. The responsibility for its content lies solely with the Podkarpackie Regional Tourism Board and cannot, in any case, be treated as a reflection of the position of the European Union, the Managing Authority, or the Joint Technical Secretariat of the Cross-Border Cooperation Programme Poland-Belarus-Ukraine 2014-2020.










