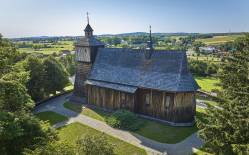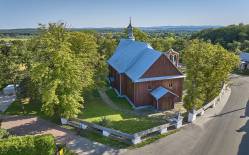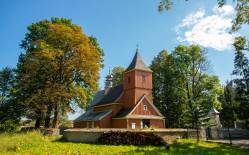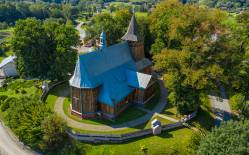Parish Church of St. Nicholas was most probably built in the second half of the 1400s. A reference to the church dates from 1470.
The log church, oriented eastward, is supported on sill plate made of oak wood. On the northern and southern side, the chancel is adjoined by the sacristy and a store room, both with rectangular floor plans. The chancel and the nave are covered with a gable roof topped with a hexagonal turret. A king-post roof truss with reinforcement has been preserved over the chancel and part of the nave.
In accordance with the medieval tradition windows were only located on the southern side (apart from one window with ogival shape in the eastern wall of the chancel), and there were two entrances to the church – on the western and southern side. In the modern times a wide skirt roof was added along the perimeter of the building; besides that, a bell turret and a free-standing bell tower were built. The building was thoroughly remodelled during 1772–1777. In 1933 the church was expanded; the chancel and the nave were moved apart and a transept was added. A broad roofed area was created along the nave, and the outer walls were covered with wood planks.
Inside there is a flat ceiling, in the nave featuring log-frame casings supported on three pairs of columns. Fragments of painted consecration crosses from ca. 1500 have been preserved in the nave. The walls and ceiling in the chancel and the walls in the nave are embellished with ample late-Renaissance figural and ornamental paintings. The most valuable features include the stone baptismal font from 1497, a bas-relief depicting the Mourning of Christ from the 1500s, Baroque organ casing from the 1600s, the late-Baroque high altar from 1700, the side altars from 1774–1777, and the pulpit from 1768 r.
On the western wall of the nave, over the gallery, we can see representations of the peasants – founders of the church, and their names.
A folded piece of paper was found during works conducted near one of the side altars in 2001. It contained a request made by the woodcarver Tomasz Szalicki saying Whisper to the Most Blessed Virgin Mary, pray with the Angels with my soul on the day of 17 April 1772.
The 17th century bell tower standing next to the church is a post-and-frame structure with a bell chamber at the top, covered with a pyramid roof.
Photo: Podkarpackie Regional Tourism Board, Krystian Kłysewicz
Gallery
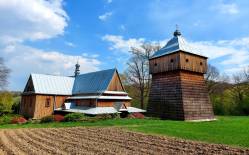
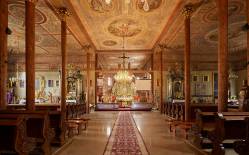
Recommended venues on the Trail



This website has been modernized with the financial support of the European Union under the Cross-Border Cooperation Programme Poland-Belarus-Ukraine 2014-2020. The responsibility for its content lies solely with the Podkarpackie Regional Tourism Board and cannot, in any case, be treated as a reflection of the position of the European Union, the Managing Authority, or the Joint Technical Secretariat of the Cross-Border Cooperation Programme Poland-Belarus-Ukraine 2014-2020.










