The tserkva was built in 1787. It was thoroughly remodelled in 1876–1877, during works supervised by Hawryło Karmański. On this occasion a stone substructure was added, a large narthex was built and the shingle covering was changed. Polychrome decorations inside were contributed by Włodzimierz Manastyrski. In the 1920s a porch and a small treasury were built adjoining the narthex and the chancel, respectively. When the Ukrainian population was relocated from here in the 1940s, the tserkva was taken over by the State Treasury. The church fell into decay, and interior furnishings were gradually stolen and devastated.
In 1971 the building was acquired by the Roman Catholic Church, and subsequently it was thoroughly restored during 1978–1981. Today, it is the parish of the Most Sacred Heart of Jesus.
The tripartite tserkva is a log structure. The nave and the chancel are covered with pyramid roofs. During alteration works, the narthex was covered with a peaked roof. The corner structures between the chancel and the nave hold two small rooms – the sacristy and treasury.
The nave is covered with a quadrilateral two-tiered log dome. Another, low octagonal two-tier log dome with a pair of pendentives can be seen over the chancel. In the narthex there is a false trapezoid ceiling. The roofing along the perimeter of the chancel embraces the upright part below the dome. The roof over the narthex, the two domes with turrets as well as the roofing are clad with sheet metal.
Inside the rectangular opening between the narthex and the nave is framed with segmental arch. Originally the walls were decorated with polychrome paintings, and today they are covered with panelling. The historical furnishings have not been preserved.
Next to the tserkva there is a wooden belfry, probably as old as the church. The tower was moved to its current location and reconstructed in 1980.
In the nearby cemetery we can see old tombstones made in Brusno workshops (1800s-1900s).
In Oleszyce there is another tserkva – a beautiful brick structure built in 1913. It is an interesting example of Nahirny style. Inside we can see ample figural and ornamental wall paintings.
Photo: Krystian Kłysewicz
Gallery
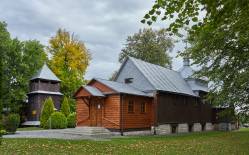
Recommended venues on the Trail
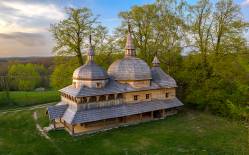
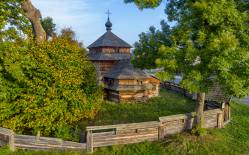
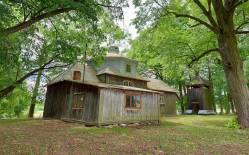
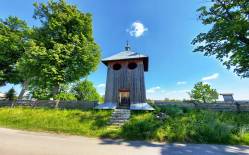



This website has been modernized with the financial support of the European Union under the Cross-Border Cooperation Programme Poland-Belarus-Ukraine 2014-2020. The responsibility for its content lies solely with the Podkarpackie Regional Tourism Board and cannot, in any case, be treated as a reflection of the position of the European Union, the Managing Authority, or the Joint Technical Secretariat of the Cross-Border Cooperation Programme Poland-Belarus-Ukraine 2014-2020.









