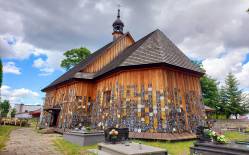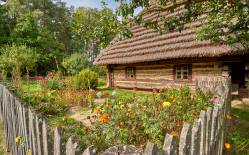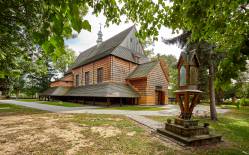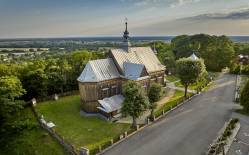St. Florian’s Church dates from 1802. Originally it was located about 18 km away from Stalowa Wola in the village of Stany, a seat of the parish of St. Giovanni Gualberto. In 1943 Germans decided to create a military training facility in the village and because of this the church was dismantled and moved to another place.
The log church was built from pine wood, and it is not oriented eastward. The chancel, with two side sacristies, is smaller than the nave and is enclosed with semi-hexagonal walls. The porch is in front of the nave. The gable roof is clad with shingles and topped with a hexagonal bell turret. Around the perimeter of the building there is an enclosed roofed area.
The interior is divided by two pairs of pillars and the walls are covered with wood panelling. The flat ceilings are decorated with coffers. The choir gallery, supported on four pillars, features pipe organ casing. The high altar and two side altars, all in neo-Baroque style, date from the 1800s.
Next to the church there is an equally old belfry tower. This is a post-and-beam structure, with a square floor plan, covered with a half-pyramid roof topped with a flat dome. On the wall there is a roofed outdoor pulpit.
Although it does not have many landmarks, Stalowa Wola has an interesting history - it started as a small housing estate for the steelworks launched in this area and rapidly grew into a big town. Its beginnings are associated with a large project carried out in Poland during the interwar period which involved construction of the so-called Central Industrial Region.
In Rozwadów, formerly a separate town and today part of Stalowa Wola, we can see a few interesting places. These include the Capuchin Monastery, from 1752–1754, whose architecture makes reference to Tuscany-style Baroque. There are also a neo-Gothic Church of Our Lady of the Scapular, an old cemetery opened in 1785, and a neo-Classicist castle of the Lubomirski family built in 1782–1786, today home to the Regional Museum.
Photo: Podkarpackie Regional Tourist Board
Gallery
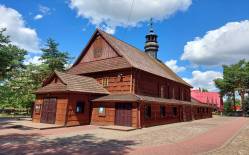
Recommended venues on the Trail



This website has been modernized with the financial support of the European Union under the Cross-Border Cooperation Programme Poland-Belarus-Ukraine 2014-2020. The responsibility for its content lies solely with the Podkarpackie Regional Tourism Board and cannot, in any case, be treated as a reflection of the position of the European Union, the Managing Authority, or the Joint Technical Secretariat of the Cross-Border Cooperation Programme Poland-Belarus-Ukraine 2014-2020.










