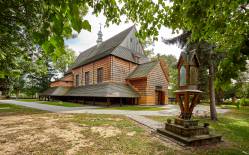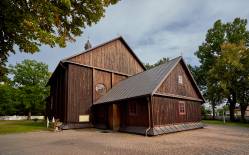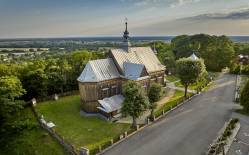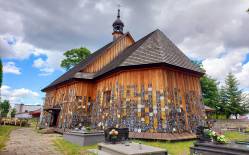The church was built in the nearby village of Cmolas in 1656–1660. On the lintel over the main portal, we can see inscriptions with the date 1660 and symbols “X GS PC DM” which stand for X Gasparus Snopkiewicz Parochus Cmolasensis Decanus Miechocinensis. The tower was added in 1735. The church was repaired and reconstructed a number of times. After a new church was built in Cmolas during 1957–1961, this one was not used for several years. In 1977 it was transferred to the nearby Poręby Dymarskie.
The church is a log structure, while the tower, annex and southern porch represent post-and-frame type of construction. The building comprises rectangular nave and chancel, the latter being slightly narrower and enclosed with semi-hexagonal walls on the eastern side. The chancel on the northern side is adjoined by the sacristy. The bell tower, adjacent to the nave, is divided into three storeys marked outside with cornices covered with narrow shingled eaves. Over the nave and the chancel, we can see a tall gable roof ending with a three-pitched section on the eastern side of the chancel. The steep roof pitches over the nave take a different angle in the lower section. On the ridge of the roof, between the nave and the chancel, we can see a bell turret. Along the sides of the church there are narrow annex structures covered with shingled mono-pitched roofs.
Inside there are flat ceilings, in the chancel - with a cove and in the nave - with log-frame casings. The rood beam supports a Baroque crucifix. The walls of the chancel and nave are decorated with figural and ornamental polychrome paintings from the late 1600s.
The original furnishings from the 1600s and 1700s include the high altar, two side altars close to the rood beam, a baptismal font, portals with ogee arch shape lintels.
An interesting feature inside is the image of the demon Tutivillus from 1674, under the steps of the pulpit. It is represented as a demon awaiting at the entrance to the church and recording any late-comers. Lurking from behind are souls of those who were damned for poor involvement in the holy mass.
Photo: Krystian Kłysewicz
Gallery
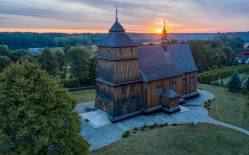
Recommended venues on the Trail



This website has been modernized with the financial support of the European Union under the Cross-Border Cooperation Programme Poland-Belarus-Ukraine 2014-2020. The responsibility for its content lies solely with the Podkarpackie Regional Tourism Board and cannot, in any case, be treated as a reflection of the position of the European Union, the Managing Authority, or the Joint Technical Secretariat of the Cross-Border Cooperation Programme Poland-Belarus-Ukraine 2014-2020.










